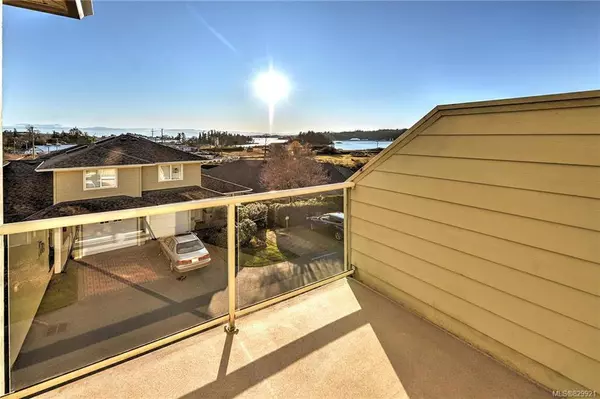$625,000
$639,900
2.3%For more information regarding the value of a property, please contact us for a free consultation.
3 Beds
3 Baths
1,920 SqFt
SOLD DATE : 04/27/2020
Key Details
Sold Price $625,000
Property Type Townhouse
Sub Type Row/Townhouse
Listing Status Sold
Purchase Type For Sale
Square Footage 1,920 sqft
Price per Sqft $325
MLS Listing ID 829921
Sold Date 04/27/20
Style Main Level Entry with Lower/Upper Lvl(s)
Bedrooms 3
HOA Fees $521/mo
Rental Info Some Rentals
Year Built 2001
Annual Tax Amount $2,929
Tax Year 2018
Lot Size 2,613 Sqft
Acres 0.06
Property Description
This immaculate town house feels like a house! A bright, large open living room with gas fireplace and gorgeous views! A separate dining space with a covered deck to view the water. The large, entertaining kitchen with gorgeous cherry cabinets has a nook area that opens to a private, treed deck great for BBQ's! The wide staircase brings you to 3 bedrooms upstairs. The Master has a large en suite with jacuzzi tub. Stepping out onto your top deck you will have views of wildlife, incredible sunsets and our fabulous ocean! Downstairs has a large utility room, double garage with workbench & room for more storage and two more vehicles! Tucked away and private this complex offers you walking to shopping & waterfront trails.
Location
Province BC
County Capital Regional District
Area Vr Glentana
Zoning CD-4
Direction North
Rooms
Basement Finished, Partial, Walk-Out Access
Kitchen 1
Interior
Interior Features Closet Organizer, Dining Room, Eating Area, Jetted Tub, Storage
Heating Baseboard, Electric, Natural Gas
Flooring Carpet, Tile
Fireplaces Number 1
Fireplaces Type Gas, Living Room
Fireplace 1
Window Features Blinds,Insulated Windows,Screens
Laundry In Unit
Exterior
Exterior Feature Balcony/Patio, Sprinkler System
Garage Spaces 2.0
Amenities Available Private Drive/Road
View Y/N 1
View Mountain(s), Water
Roof Type Fibreglass Shingle
Parking Type Attached, Garage Double
Total Parking Spaces 2
Building
Lot Description Private, Rocky, Rectangular Lot, Wooded Lot
Building Description Cement Fibre,Frame Wood, Main Level Entry with Lower/Upper Lvl(s)
Faces North
Story 3
Foundation Poured Concrete
Sewer Sewer To Lot
Water Municipal
Additional Building None
Structure Type Cement Fibre,Frame Wood
Others
HOA Fee Include Garbage Removal,Insurance,Maintenance Grounds,Property Management,Water
Tax ID 024-951-005
Ownership Freehold/Strata
Acceptable Financing Purchaser To Finance
Listing Terms Purchaser To Finance
Pets Description Aquariums, Birds, Cats, Caged Mammals, Dogs
Read Less Info
Want to know what your home might be worth? Contact us for a FREE valuation!

Our team is ready to help you sell your home for the highest possible price ASAP
Bought with Royal LePage Coast Capital - Oak Bay







