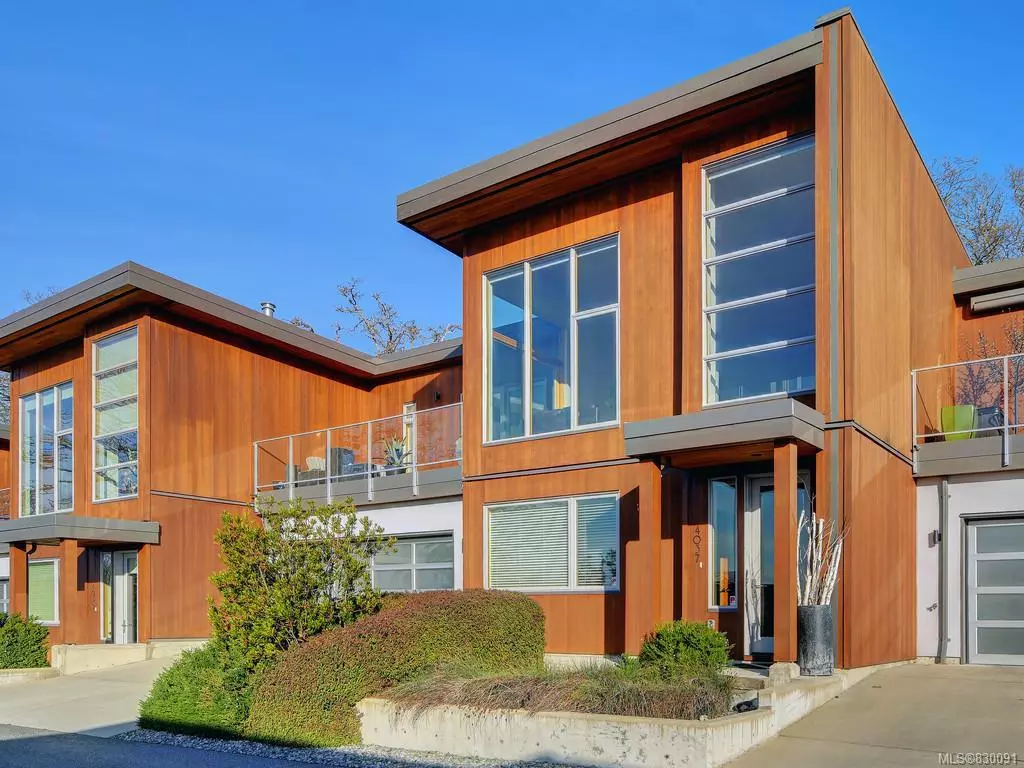$1,187,000
$1,199,000
1.0%For more information regarding the value of a property, please contact us for a free consultation.
3 Beds
3 Baths
2,653 SqFt
SOLD DATE : 04/15/2020
Key Details
Sold Price $1,187,000
Property Type Townhouse
Sub Type Row/Townhouse
Listing Status Sold
Purchase Type For Sale
Square Footage 2,653 sqft
Price per Sqft $447
MLS Listing ID 830091
Sold Date 04/15/20
Style Main Level Entry with Upper Level(s)
Bedrooms 3
HOA Fees $612/mo
Rental Info Unrestricted
Year Built 2014
Annual Tax Amount $5,512
Tax Year 2019
Property Description
Stunning panoramic views and sophisticated contemporary living is on offer at this dazzling townhouse in Victoria's highly sought after Rainbow Hill community. The unit features maple hardwood floors, soaring ceilings, Pella windows and custom milled rift white oak cabinetry. An upscale appliance package with gas range complete a chefs entertaining kitchen, radiant in floor heat in bathrooms and cosy gas fireplace add comfort. The master suite provides a walk in closet, a four piece ensuite complete with soaker tub and Caesarstone counters. Step out patio for a morning coffee and sun soaked terrace for afternoon relaxation. State of the art efficient geothermal heating and cooling, and water conservation landscaping design are just two of the features that set this complex apart from any other. Double garage with additional driveway parking. For turnkey luxury living, this is an offering unlike any other.
Location
Province BC
County Capital Regional District
Area Se High Quadra
Direction Southwest
Rooms
Main Level Bedrooms 2
Kitchen 1
Interior
Interior Features Cathedral Entry, Closet Organizer, Soaker Tub, Vaulted Ceiling(s), Workshop
Heating Electric, Geothermal, Natural Gas, Radiant Floor
Cooling Air Conditioning
Flooring Carpet, Tile, Wood
Fireplaces Type Gas, Living Room
Equipment Electric Garage Door Opener, Security System
Window Features Blinds,Window Coverings
Appliance Dryer, Dishwasher, Garburator, Microwave, Oven/Range Gas, Refrigerator, Washer
Laundry In Unit
Exterior
Exterior Feature Balcony/Patio
Garage Spaces 2.0
Amenities Available Private Drive/Road
View Y/N 1
View City, Mountain(s), Water
Roof Type Asphalt Torch On,Metal
Parking Type Attached, Garage Double, Guest
Total Parking Spaces 2
Building
Lot Description Cul-de-sac, Irregular Lot
Building Description Frame Wood,Wood, Main Level Entry with Upper Level(s)
Faces Southwest
Story 2
Foundation Poured Concrete
Sewer Sewer To Lot
Water Municipal
Architectural Style West Coast
Structure Type Frame Wood,Wood
Others
HOA Fee Include Insurance,Maintenance Grounds,Maintenance Structure,Property Management,Water
Tax ID 029-384-931
Ownership Freehold/Strata
Pets Description Aquariums, Birds, Cats, Caged Mammals, Dogs
Read Less Info
Want to know what your home might be worth? Contact us for a FREE valuation!

Our team is ready to help you sell your home for the highest possible price ASAP
Bought with Macdonald Realty Ltd. (Sid)







