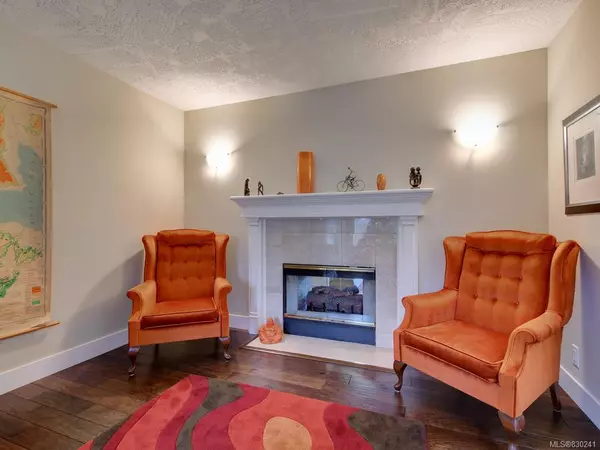$835,000
$849,900
1.8%For more information regarding the value of a property, please contact us for a free consultation.
3 Beds
2 Baths
1,900 SqFt
SOLD DATE : 03/12/2020
Key Details
Sold Price $835,000
Property Type Single Family Home
Sub Type Single Family Detached
Listing Status Sold
Purchase Type For Sale
Square Footage 1,900 sqft
Price per Sqft $439
MLS Listing ID 830241
Sold Date 03/12/20
Style Rancher
Bedrooms 3
Rental Info Unrestricted
Year Built 1990
Annual Tax Amount $3,726
Tax Year 2019
Lot Size 7,840 Sqft
Acres 0.18
Property Description
The Perfect Family Home in beautiful Strawberry Vale, the Perfect Family Neighbourhood! This renovated rancher checks all the boxes! Spotless 3 bedroom, 2 bathroom 1900 sq.ft. move in ready rancher is located on a quiet cul-de-sac! Double sided fireplace between living room & family room. Kitchen with quartz counters + SS appliances. Dining room easily converted to 4th bedroom. 3 generously proportioned bedrooms including the master bedroom suite all with closet organizers. The latter boasts a walk-in closet, 3-piece ensuite with glass enclosed double shower & heated tile floor. Upgrades include: hot water tank, 2 zone heat pump, laundry room with new washer & dryer, roof, skylights, electrical, exterior painting & landscaping. Skylilt 4-piece main bath, double garage & crawl space for storage. Fully fenced backyard for kids & pets, in-ground sprinklers, garden box & patio. Close to parks, tennis courts, Camosun College, public transit, schools, shops, pub, gas, breakfast bistro & VGH!
Location
Province BC
County Capital Regional District
Area Sw Strawberry Vale
Zoning RS-8
Direction West
Rooms
Basement Crawl Space
Main Level Bedrooms 3
Kitchen 1
Interior
Interior Features Closet Organizer, Dining Room, Eating Area
Heating Baseboard, Electric, Heat Pump, Heat Recovery, Propane
Flooring Carpet, Laminate
Fireplaces Type Family Room, Gas, Living Room, Propane
Equipment Central Vacuum, Electric Garage Door Opener
Window Features Aluminum Frames,Bay Window(s),Blinds,Screens,Skylight(s),Window Coverings
Appliance Dishwasher, F/S/W/D, Microwave
Laundry In House
Exterior
Exterior Feature Balcony/Patio, Fencing: Full, Sprinkler System
Garage Spaces 2.0
Utilities Available Cable To Lot, Compost, Electricity To Lot, Garbage, Phone To Lot, Recycling
Roof Type Asphalt Shingle
Handicap Access Ground Level Main Floor, Primary Bedroom on Main, Wheelchair Friendly
Parking Type Attached, Driveway, Garage Double
Total Parking Spaces 2
Building
Lot Description Cul-de-sac, Irregular Lot, Level, Serviced
Building Description Frame Wood,Insulation: Ceiling,Insulation: Walls,Stucco, Rancher
Faces West
Foundation Poured Concrete
Sewer Sewer To Lot
Water Municipal, To Lot
Architectural Style California
Additional Building None
Structure Type Frame Wood,Insulation: Ceiling,Insulation: Walls,Stucco
Others
Tax ID 015-191-338
Ownership Freehold
Acceptable Financing Purchaser To Finance
Listing Terms Purchaser To Finance
Pets Description Aquariums, Birds, Caged Mammals, Cats, Dogs
Read Less Info
Want to know what your home might be worth? Contact us for a FREE valuation!

Our team is ready to help you sell your home for the highest possible price ASAP
Bought with Century 21 Queenswood Realty Ltd.







