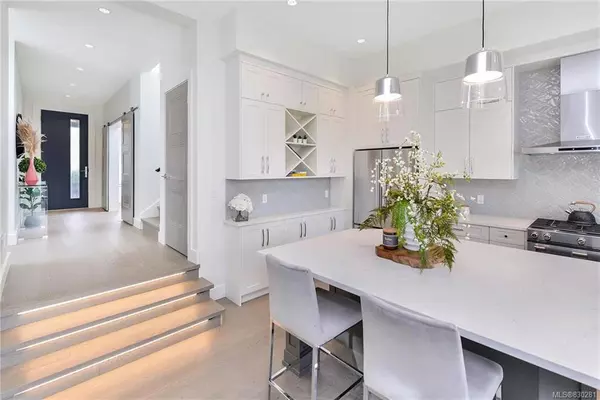$1,145,000
$1,149,900
0.4%For more information regarding the value of a property, please contact us for a free consultation.
4 Beds
4 Baths
2,589 SqFt
SOLD DATE : 02/14/2020
Key Details
Sold Price $1,145,000
Property Type Single Family Home
Sub Type Single Family Detached
Listing Status Sold
Purchase Type For Sale
Square Footage 2,589 sqft
Price per Sqft $442
MLS Listing ID 830281
Sold Date 02/14/20
Style Main Level Entry with Upper Level(s)
Bedrooms 4
Rental Info Unrestricted
Year Built 2019
Annual Tax Amount $2,737
Tax Year 2019
Lot Size 6,098 Sqft
Acres 0.14
Lot Dimensions 50 ft wide x 120 ft deep
Property Description
Stunning new home located on a quiet street in the Swan Lake area. Open concept main floor with 9-10 ft ceilings, gourmet kitchen with quartz counter tops, stainless steel appliances, wine fridge and center island. Spacious living and dining area with patio doors leading to a level south facing fenced yard. Bright den, full laundry room, extra pantry and storage complete the main floor. Upstairs is a large master bedroom with tray ceilings, walk in closet with built ins and a 5 piece en-suite with all the style and quality to please the most discerning buyers. Two more large bedrooms and a 4 piece bath finish the main house. A legal 1 bedroom suite located over the garage is perfect for extra income or teens. Lots of additional features from the double car garage, heat pump, hardwood floors, quartz counter tops throughout. This is a great opportunity, close to the Galloping Goose trail and uptown. Price is plus GST.
Location
Province BC
County Capital Regional District
Area Se Swan Lake
Direction Northeast
Rooms
Basement Crawl Space
Kitchen 2
Interior
Interior Features Closet Organizer, Dining/Living Combo
Heating Electric, Heat Pump
Cooling Air Conditioning
Flooring Tile, Wood
Fireplaces Number 1
Fireplaces Type Gas, Living Room
Equipment Central Vacuum Roughed-In, Electric Garage Door Opener
Fireplace 1
Appliance Dishwasher, F/S/W/D
Laundry In House
Exterior
Exterior Feature Fencing: Full, Sprinkler System
Garage Spaces 2.0
Roof Type Fibreglass Shingle
Handicap Access Ground Level Main Floor
Parking Type Attached, Garage Double
Total Parking Spaces 4
Building
Lot Description Cul-de-sac, Level, Rectangular Lot
Building Description Cement Fibre,Frame Wood, Main Level Entry with Upper Level(s)
Faces Northeast
Foundation Poured Concrete
Sewer Sewer To Lot
Water Municipal
Architectural Style Arts & Crafts
Additional Building Exists
Structure Type Cement Fibre,Frame Wood
Others
Tax ID 007-419-384
Ownership Freehold
Pets Description Aquariums, Birds, Cats, Caged Mammals, Dogs
Read Less Info
Want to know what your home might be worth? Contact us for a FREE valuation!

Our team is ready to help you sell your home for the highest possible price ASAP
Bought with DFH Real Estate - Sidney







