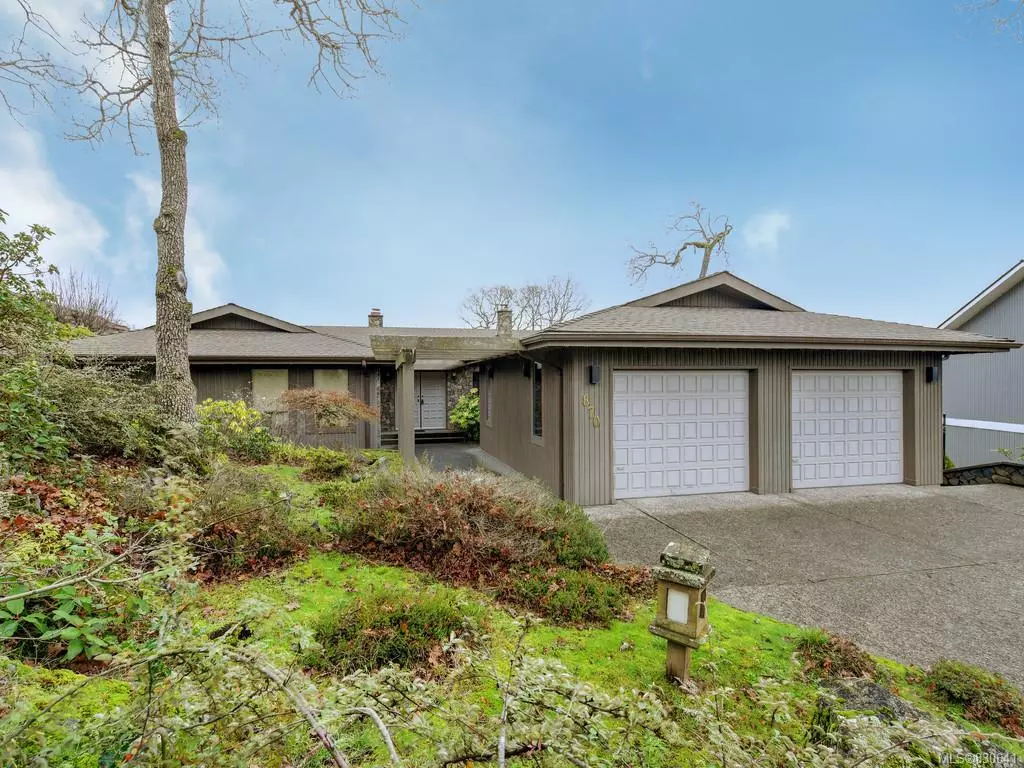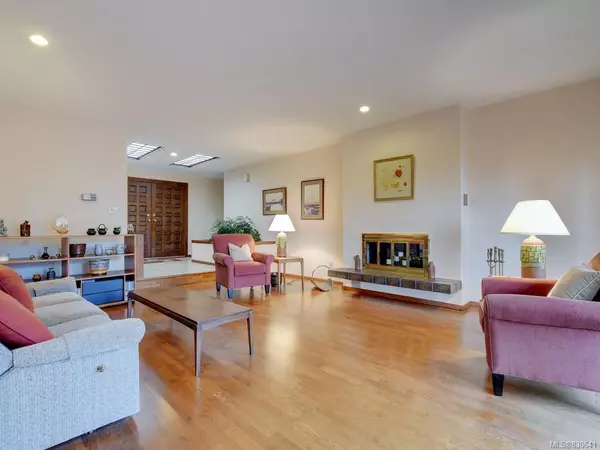$1,095,000
$1,150,000
4.8%For more information regarding the value of a property, please contact us for a free consultation.
3 Beds
3 Baths
2,414 SqFt
SOLD DATE : 04/16/2020
Key Details
Sold Price $1,095,000
Property Type Single Family Home
Sub Type Single Family Detached
Listing Status Sold
Purchase Type For Sale
Square Footage 2,414 sqft
Price per Sqft $453
MLS Listing ID 830641
Sold Date 04/16/20
Style Rancher
Bedrooms 3
Rental Info Unrestricted
Year Built 1980
Annual Tax Amount $5,885
Tax Year 2019
Lot Size 0.300 Acres
Acres 0.3
Property Description
RARE RANCHER IN HIGH QUADRA! This custom built 2400+ sqft home showcases a grand entrance leading to a spacious living room, a bright dining room with views, an open kitchen with breakfast nook and family room, a separate office, 3 bathrooms, 3 bedrooms including a generous master with fireplace and ensuite. Huge picture windows with sunset views and mountain glimpses invite nature and views into the home while the french doors, patio and south facing yard draw you outdoors. Bonus features include warm hardwood floors throughout, comfortable hot water radiant heat, strategic skylights and a double garage with workshop. All perched on a bright semi private 13000sqft lot with plenty of room for summer entertaining, gardeners and critters. Located just minutes from shopping, parks, trails, bus routes and a short drive to downtown Victoria.
Location
Province BC
County Capital Regional District
Area Se Lake Hill
Direction Northwest
Rooms
Basement Crawl Space
Main Level Bedrooms 3
Kitchen 1
Interior
Interior Features Dining Room, Eating Area, French Doors, Soaker Tub, Workshop
Heating Electric, Hot Water, Wood
Flooring Wood
Fireplaces Number 3
Fireplaces Type Family Room, Living Room, Master Bedroom, Other
Fireplace 1
Window Features Blinds,Insulated Windows
Laundry In House
Exterior
Exterior Feature Balcony/Patio, Fencing: Partial, Sprinkler System
Garage Spaces 2.0
View Y/N 1
View Mountain(s)
Roof Type Fibreglass Shingle
Handicap Access Ground Level Main Floor
Parking Type Attached, Garage Double
Total Parking Spaces 2
Building
Lot Description Irregular Lot
Building Description Wood, Rancher
Faces Northwest
Foundation Poured Concrete
Sewer Sewer To Lot
Water Municipal
Structure Type Wood
Others
Tax ID 000-270-661
Ownership Freehold
Acceptable Financing Purchaser To Finance
Listing Terms Purchaser To Finance
Pets Description Aquariums, Birds, Cats, Caged Mammals, Dogs
Read Less Info
Want to know what your home might be worth? Contact us for a FREE valuation!

Our team is ready to help you sell your home for the highest possible price ASAP
Bought with Royal LePage Coast Capital - Oak Bay







