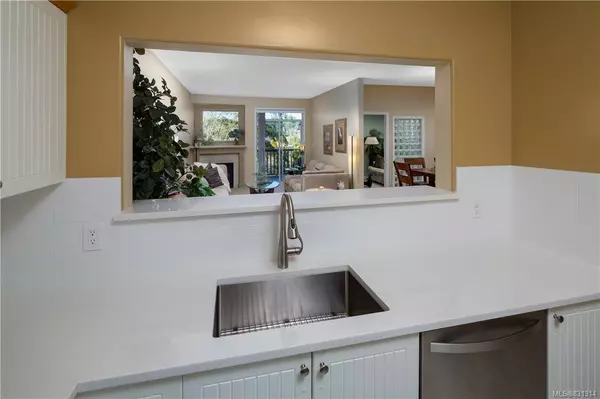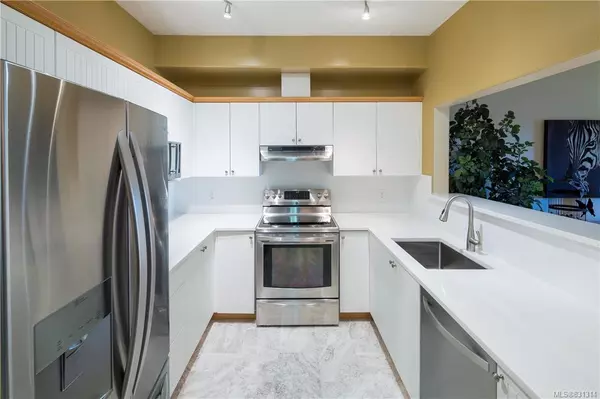$620,000
$629,000
1.4%For more information regarding the value of a property, please contact us for a free consultation.
2 Beds
1,862 SqFt
SOLD DATE : 04/16/2020
Key Details
Sold Price $620,000
Property Type Townhouse
Sub Type Row/Townhouse
Listing Status Sold
Purchase Type For Sale
Square Footage 1,862 sqft
Price per Sqft $332
MLS Listing ID 831314
Sold Date 04/16/20
Style Main Level Entry with Lower/Upper Lvl(s)
Bedrooms 2
HOA Fees $540/mo
Rental Info No Rentals
Year Built 1997
Annual Tax Amount $2,673
Tax Year 2019
Lot Size 3,484 Sqft
Acres 0.08
Property Description
This spectacular Townhome at Orchard Woods offers 1,862 sqft of living space with 3 bedrooms and 4 bathrooms with a double car garage. The open concept main level has an updated kitchen, dining area, large living room with a gas fireplace and a den/office. The top floor has two spacious bedrooms, each with their own balcony and private bathroom, including a full en-suite for the master bedroom. In addition, this level also includes a laundry room with a new washer and dryer. This unit is in a professionally managed, pet-friendly complex, offering well-maintained landscaping and lots of visitor parking. It is centrally located in Royal Oak, close to Saanich Commonwealth Place, Interurban Campus, schools, Broadmead Village, and the Royal Oak Shopping Centre.
Location
Province BC
County Capital Regional District
Area Sw Royal Oak
Direction Southeast
Rooms
Basement Crawl Space, Finished, Partially Finished
Kitchen 1
Interior
Interior Features Dining Room, Eating Area, Storage
Heating Baseboard, Electric, Natural Gas
Fireplaces Number 1
Fireplaces Type Electric, Gas
Equipment Central Vacuum Roughed-In, Electric Garage Door Opener
Fireplace 1
Window Features Blinds,Window Coverings
Appliance Dryer, Dishwasher, F/S/W/D, Microwave, Refrigerator, Washer
Laundry In Unit
Exterior
Garage Spaces 2.0
Amenities Available Common Area, Private Drive/Road
Roof Type Asphalt Shingle
Parking Type Attached, Garage Double, Guest
Building
Lot Description Irregular Lot, Level, Private
Building Description Stucco,Wood, Main Level Entry with Lower/Upper Lvl(s)
Faces Southeast
Foundation Poured Concrete
Sewer Sewer To Lot
Water Municipal
Structure Type Stucco,Wood
Others
HOA Fee Include Garbage Removal,Insurance,Maintenance Structure,Property Management
Tax ID 023-818-883
Ownership Freehold/Strata
Pets Description Aquariums, Birds, Cats, Caged Mammals, Dogs
Read Less Info
Want to know what your home might be worth? Contact us for a FREE valuation!

Our team is ready to help you sell your home for the highest possible price ASAP
Bought with DFH Real Estate Ltd.







