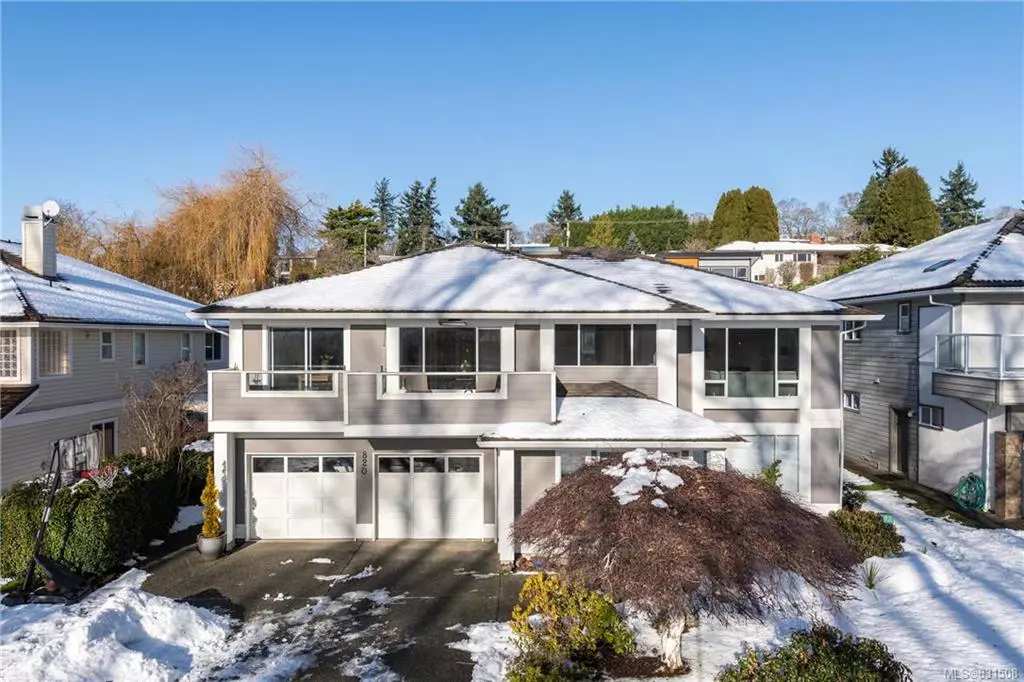$1,205,000
$1,199,999
0.4%For more information regarding the value of a property, please contact us for a free consultation.
4 Beds
3 Baths
3,206 SqFt
SOLD DATE : 03/31/2020
Key Details
Sold Price $1,205,000
Property Type Single Family Home
Sub Type Single Family Detached
Listing Status Sold
Purchase Type For Sale
Square Footage 3,206 sqft
Price per Sqft $375
MLS Listing ID 831508
Sold Date 03/31/20
Style Main Level Entry with Upper Level(s)
Bedrooms 4
Rental Info Unrestricted
Year Built 1993
Annual Tax Amount $6,236
Tax Year 2019
Lot Size 9,147 Sqft
Acres 0.21
Lot Dimensions 66 ft wide
Property Description
Follow Your dream, Home! We are very proud to present this meticulously maintained and thoughtfully updated custom built executive family home. Set on a private lane, overlooking unobstructed views of the 93 acre nature sanctuary "Rithet's Bog". Flexible interior layout. Enter to a curved staircase leading to the main living with beautiful custom kitchen, formal living and dining rooms, family room, full bath with double vanity, sunny deck made for those summer BBQ's! Master suite with double closets and spa inspired bath complete with soaker tub. Lower with guest bedroom or media area. BONUS: Extra large one bedroom suite, w/separate access and patio area. Heat pump, 200 amp service, and irrigation system along with a 2 car garage, private, bright and sunny back yard complete this near perfect home. Minutes from Broadmead Village, Commonwealth Rec Centre, & Lochside trails. In desirable Lochside, Royal Oak and Claremont school catchment area.
Location
Province BC
County Capital Regional District
Area Se Broadmead
Direction South
Rooms
Main Level Bedrooms 2
Kitchen 2
Interior
Interior Features Jetted Tub, Winding Staircase
Heating Baseboard, Electric, Heat Recovery, Natural Gas
Flooring Carpet, Linoleum, Wood
Fireplaces Number 2
Fireplaces Type Family Room, Gas, Living Room
Fireplace 1
Window Features Blinds,Insulated Windows,Screens
Appliance Dishwasher, F/S/W/D
Laundry In House
Exterior
Exterior Feature Balcony/Patio, Fencing: Partial, Sprinkler System
Garage Spaces 2.0
Roof Type Fibreglass Shingle
Parking Type Attached, Garage Double
Total Parking Spaces 4
Building
Lot Description Irregular Lot, Level
Building Description Wood, Main Level Entry with Upper Level(s)
Faces South
Foundation Poured Concrete
Sewer Sewer To Lot
Water Municipal
Structure Type Wood
Others
Tax ID 017-904-137
Ownership Freehold
Pets Description Aquariums, Birds, Cats, Caged Mammals, Dogs
Read Less Info
Want to know what your home might be worth? Contact us for a FREE valuation!

Our team is ready to help you sell your home for the highest possible price ASAP
Bought with Pemberton Holmes - Cloverdale







