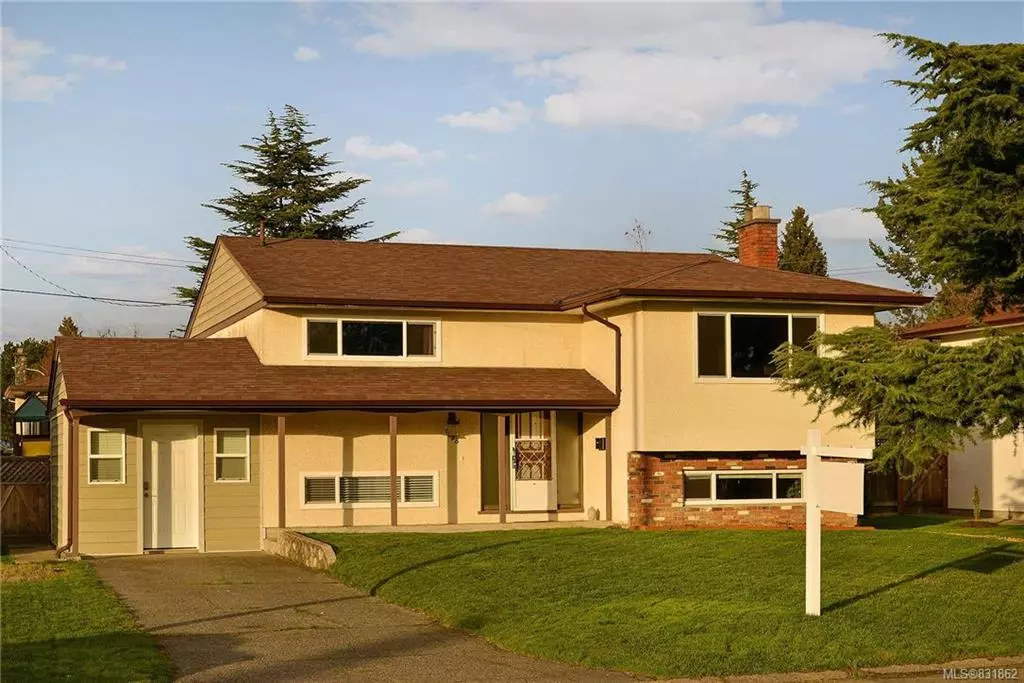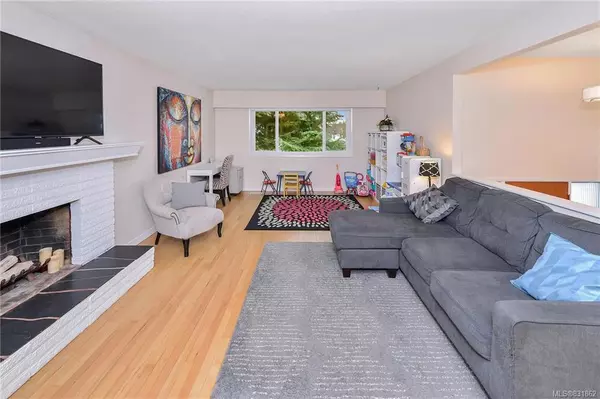$875,000
$899,900
2.8%For more information regarding the value of a property, please contact us for a free consultation.
5 Beds
2 Baths
2,309 SqFt
SOLD DATE : 04/16/2020
Key Details
Sold Price $875,000
Property Type Single Family Home
Sub Type Single Family Detached
Listing Status Sold
Purchase Type For Sale
Square Footage 2,309 sqft
Price per Sqft $378
MLS Listing ID 831862
Sold Date 04/16/20
Style Split Entry
Bedrooms 5
Rental Info Unrestricted
Year Built 1965
Annual Tax Amount $4,233
Tax Year 2019
Lot Size 7,405 Sqft
Acres 0.17
Lot Dimensions 64 ft wide x 116 ft deep
Property Description
A great family home in one of Victoria's most popular and in demand areas. Centrally located near University Heights, Tuscany Village, UVIC, great schools, parks, transit and so much more! Main floor offers gleaming wood floors, spacious living room with fireplace, modern kitchen with laundry hook-up and access to deck overlooking lovely fully fenced yard ideal for kids. 3 bed rooms on main with renovated bathroom and thermo windows. Full basement with separate entrance, laundry, 2 bed rooms and laminate floors- ideal for inlaws, teens, extended families or Homestay students. Gas furnace, hot water tank and cook top (up). Handy workshop or storage area too with exterior access. A lovely quiet area tucked away yet accessible to all amenities!
Location
Province BC
County Capital Regional District
Area Se Lambrick Park
Zoning RS-6
Direction South
Rooms
Other Rooms Workshop
Basement Finished, Full, Walk-Out Access, With Windows
Main Level Bedrooms 3
Kitchen 2
Interior
Interior Features Ceiling Fan(s), Dining/Living Combo, Eating Area
Heating Baseboard, Electric, Forced Air, Natural Gas
Flooring Laminate, Wood
Fireplaces Number 1
Fireplaces Type Living Room, Wood Burning
Fireplace 1
Window Features Screens,Vinyl Frames
Appliance Dishwasher, F/S/W/D
Laundry In Unit
Exterior
Exterior Feature Fencing: Partial
Roof Type Fibreglass Shingle
Parking Type Driveway
Building
Lot Description Level, Rectangular Lot, Serviced
Building Description Insulation: Ceiling,Stucco, Split Entry
Faces South
Foundation Poured Concrete
Sewer Sewer To Lot
Water Municipal
Structure Type Insulation: Ceiling,Stucco
Others
Tax ID 003-878-902
Ownership Freehold
Acceptable Financing Purchaser To Finance
Listing Terms Purchaser To Finance
Pets Description Aquariums, Birds, Cats, Caged Mammals, Dogs
Read Less Info
Want to know what your home might be worth? Contact us for a FREE valuation!

Our team is ready to help you sell your home for the highest possible price ASAP
Bought with Royal LePage Coast Capital - Chatterton







