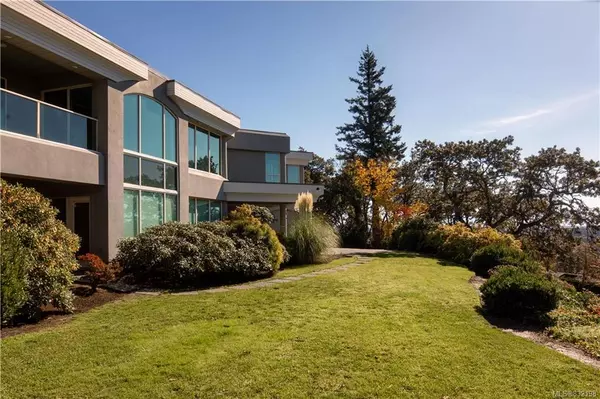$1,500,000
$1,700,000
11.8%For more information regarding the value of a property, please contact us for a free consultation.
5 Beds
4 Baths
4,500 SqFt
SOLD DATE : 03/31/2020
Key Details
Sold Price $1,500,000
Property Type Single Family Home
Sub Type Single Family Detached
Listing Status Sold
Purchase Type For Sale
Square Footage 4,500 sqft
Price per Sqft $333
MLS Listing ID 832198
Sold Date 03/31/20
Style Main Level Entry with Upper Level(s)
Bedrooms 5
Rental Info Unrestricted
Year Built 1995
Annual Tax Amount $10,297
Tax Year 2019
Lot Size 0.560 Acres
Acres 0.56
Property Description
**PRICED 500k under assessed! Located in the prestigious neighbourhood of Broadmead, this executive home is perched on the mountain top w/soaring views of Juan De Fuca Strait & the west coast mountains in the distance. If you are looking for a private property w/ arguably the best views... this is it! Spanning over 3 levels & almost 4500 square feet, this thoroughly thought-out design takes full advantage of the breathtaking views with floor-to-ceiling windows from every room. The main level of the home offers formal living & dining space, open concept kitchen, laundry, 3 bedrooms and 2 bathrooms. The upper floor boasts expansive master w/ walk-in closet, 5pc ensuite & a huge walkout deck you'll never want to leave! The ground level includes a second kitchen, bedroom and laundry with a separate entrance, perfect for your in laws or guests! The exterior is tastefully landscaped/irrigated and only minutes from shopping, schools, trails, transportation & Commonwealth Pool.
Location
Province BC
County Capital Regional District
Area Se Broadmead
Zoning RS-11
Direction Southwest
Rooms
Basement Finished
Main Level Bedrooms 3
Kitchen 2
Interior
Interior Features Bar, Breakfast Nook, Dining Room, Eating Area, Jetted Tub, Soaker Tub, Winding Staircase
Heating Electric, Forced Air, Heat Pump, Natural Gas
Flooring Carpet
Fireplaces Number 1
Fireplaces Type Family Room, Gas, Living Room
Fireplace 1
Window Features Blinds,Garden Window(s),Window Coverings
Appliance F/S/W/D
Laundry In House, In Unit
Exterior
Exterior Feature Balcony/Patio, Sprinkler System
Garage Spaces 3.0
View Y/N 1
View City, Mountain(s), Valley, Water
Roof Type Asphalt Torch On
Parking Type Attached, Driveway, Garage Triple
Total Parking Spaces 7
Building
Lot Description Cul-de-sac, Irregular Lot, Near Golf Course, Private
Building Description Frame Wood,Stucco, Main Level Entry with Upper Level(s)
Faces Southwest
Foundation Poured Concrete
Sewer Sewer To Lot
Water Municipal
Architectural Style Art Deco
Structure Type Frame Wood,Stucco
Others
Tax ID 018-574-882
Ownership Freehold
Acceptable Financing Purchaser To Finance
Listing Terms Purchaser To Finance
Pets Description Aquariums, Birds, Cats, Caged Mammals, Dogs
Read Less Info
Want to know what your home might be worth? Contact us for a FREE valuation!

Our team is ready to help you sell your home for the highest possible price ASAP
Bought with Royal LePage Coast Capital - Oak Bay







