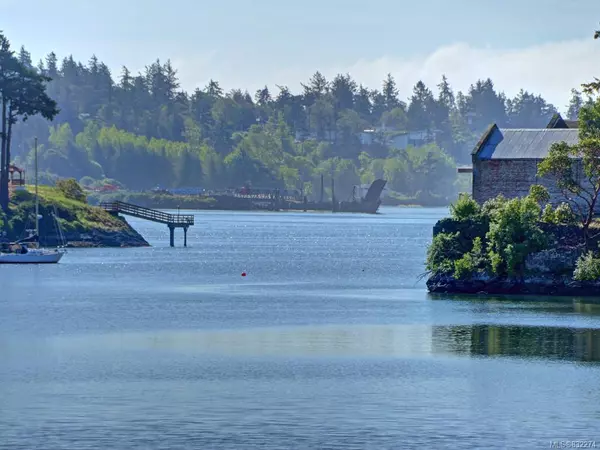$541,000
$549,000
1.5%For more information regarding the value of a property, please contact us for a free consultation.
2 Beds
2 Baths
1,512 SqFt
SOLD DATE : 04/10/2020
Key Details
Sold Price $541,000
Property Type Condo
Sub Type Condo Apartment
Listing Status Sold
Purchase Type For Sale
Square Footage 1,512 sqft
Price per Sqft $357
MLS Listing ID 832274
Sold Date 04/10/20
Style Condo
Bedrooms 2
HOA Fees $568/mo
Rental Info No Rentals
Year Built 1993
Annual Tax Amount $2,743
Tax Year 2019
Lot Size 1,306 Sqft
Acres 0.03
Property Description
A true oasis. This oceanfront, newly painted, top floor, corner suite is a down-sizers dream. A grand, long hallway upon entry leads you to the living area, where you can quietly relax from the diamond-shaped deck, taking in the ocean breeze while watching the tide & wildlife. The kitchen is designed to compliment the open concept feel, with a one-of-a-kind dining nook soaked by nature to privately enjoy your morning coffee. Crowning the living area, a generous skylight soaks the space with light. The floor plan is well optimized, offering separate quarters, a spacious master with walk-in-closet and ensuite. Nothing feels too small. Well-run strata. Uniquely designed building. Strong community presence. True Ocean-front without the noise and the price. Secure parking. In-suite laundry. Massive attic storage, and storage locker. This condo has the dual-ability to either design into your perfect condo, or move-in right away and enjoy.
Location
Province BC
County Capital Regional District
Area Vr Six Mile
Direction South
Rooms
Other Rooms Gazebo
Main Level Bedrooms 2
Kitchen 1
Interior
Interior Features Breakfast Nook, Closet Organizer, Controlled Entry, Dining/Living Combo, Eating Area, Elevator, Storage, Soaker Tub
Heating Baseboard, Electric, Natural Gas
Flooring Carpet, Linoleum, Tile
Fireplaces Number 1
Fireplaces Type Gas, Living Room
Fireplace 1
Window Features Blinds
Laundry In Unit
Exterior
Exterior Feature Balcony/Patio
Amenities Available Bike Storage, Common Area, Elevator(s)
Waterfront 1
Waterfront Description Ocean
View Y/N 1
View Water
Roof Type Tile
Handicap Access Master Bedroom on Main, No Step Entrance, Wheelchair Friendly
Parking Type Underground
Total Parking Spaces 1
Building
Lot Description Cul-de-sac, Irregular Lot, Near Golf Course, Private
Building Description Insulation: Ceiling,Insulation: Walls,Stucco, Condo
Faces South
Story 3
Foundation Poured Concrete
Sewer Sewer To Lot
Water Municipal
Architectural Style California
Structure Type Insulation: Ceiling,Insulation: Walls,Stucco
Others
HOA Fee Include Insurance,Water
Tax ID 018-445-683
Ownership Freehold/Strata
Acceptable Financing Purchaser To Finance
Listing Terms Purchaser To Finance
Pets Description Cats, Dogs
Read Less Info
Want to know what your home might be worth? Contact us for a FREE valuation!

Our team is ready to help you sell your home for the highest possible price ASAP
Bought with RE/MAX Generation - The Neal Estate Group







