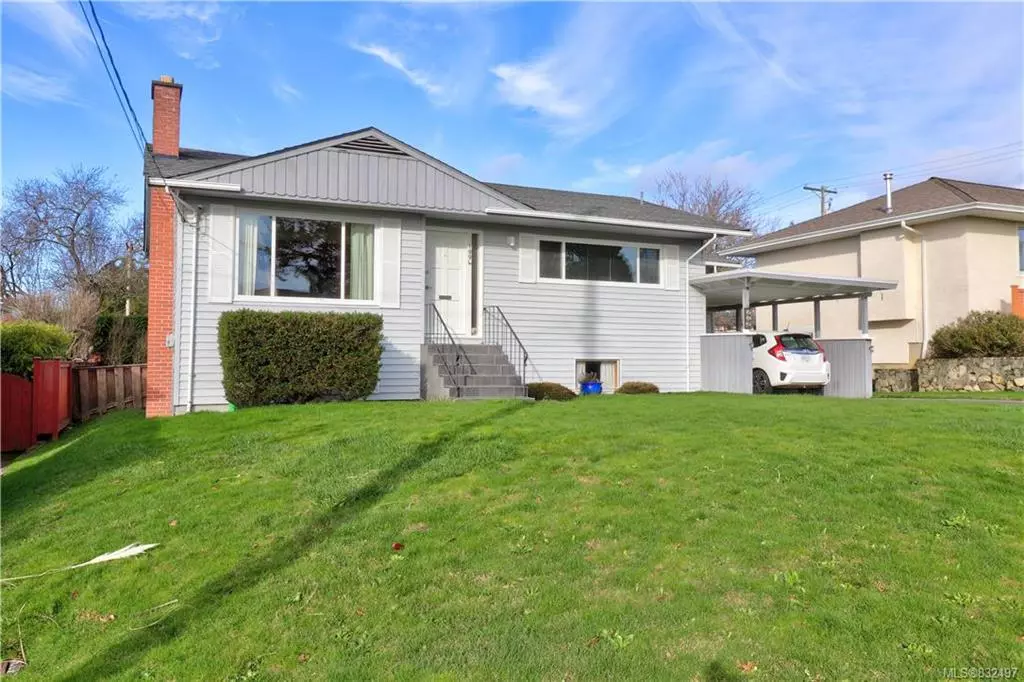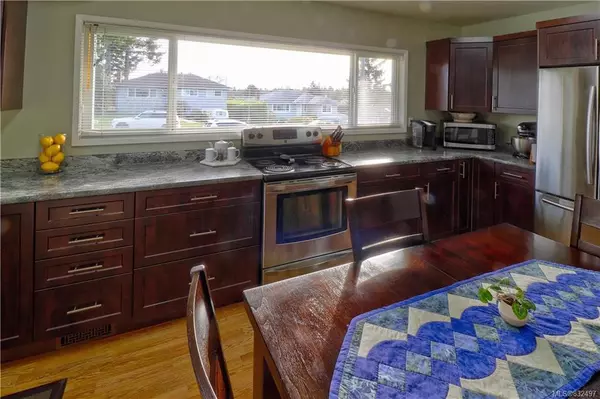$725,000
$729,900
0.7%For more information regarding the value of a property, please contact us for a free consultation.
3 Beds
1 Bath
1,448 SqFt
SOLD DATE : 04/24/2020
Key Details
Sold Price $725,000
Property Type Single Family Home
Sub Type Single Family Detached
Listing Status Sold
Purchase Type For Sale
Square Footage 1,448 sqft
Price per Sqft $500
MLS Listing ID 832497
Sold Date 04/24/20
Style Main Level Entry with Lower Level(s)
Bedrooms 3
Rental Info Unrestricted
Year Built 1958
Annual Tax Amount $3,242
Tax Year 2020
Lot Size 6,534 Sqft
Acres 0.15
Property Description
Situated in one of the best areas for quiet neighbourhood living and excellent schools, this tidy 1448 sq ft, 3 bed Lakehill home with excellent upgrades will surely delight the savvy buyer. The kitchen and washroom have been nicely updated and the quality original features like coved ceilings and oak floors create a lovely and warm family home. There's even some nice views to the south that compliment the bright living areas. Three bedrooms on the main level and a nice large rec room downstairs provide ample space for your gang. Alternatively, create a new space in the lower level to suite your needs. Super sunny and level lot with a fenced rear yard and patio is perfect for your family's outdoor enjoyment.
Location
Province BC
County Capital Regional District
Area Se Lake Hill
Direction South
Rooms
Basement Crawl Space, Partially Finished
Main Level Bedrooms 3
Kitchen 1
Interior
Interior Features Eating Area, Workshop
Heating Forced Air, Oil
Flooring Carpet, Laminate, Tile, Wood
Fireplaces Type Living Room, Wood Burning
Window Features Aluminum Frames,Blinds,Insulated Windows,Vinyl Frames
Appliance Dishwasher, F/S/W/D
Laundry In House
Exterior
Exterior Feature Balcony/Patio, Fencing: Partial
Carport Spaces 1
View Y/N 1
View City
Roof Type Asphalt Shingle
Parking Type Attached, Carport
Total Parking Spaces 1
Building
Lot Description Rectangular Lot
Building Description Stucco,Vinyl Siding, Main Level Entry with Lower Level(s)
Faces South
Foundation Poured Concrete
Sewer Sewer To Lot
Water Municipal
Additional Building Potential
Structure Type Stucco,Vinyl Siding
Others
Tax ID 000-799-599
Ownership Freehold
Acceptable Financing Purchaser To Finance
Listing Terms Purchaser To Finance
Pets Description Aquariums, Birds, Cats, Caged Mammals, Dogs
Read Less Info
Want to know what your home might be worth? Contact us for a FREE valuation!

Our team is ready to help you sell your home for the highest possible price ASAP
Bought with Realtii Victoria







