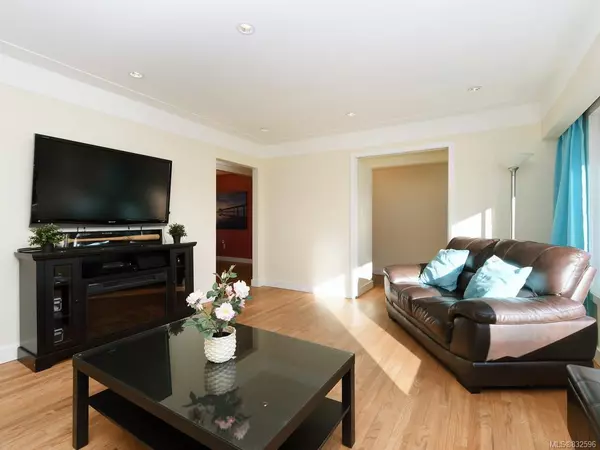$978,000
$988,800
1.1%For more information regarding the value of a property, please contact us for a free consultation.
4 Beds
3 Baths
2,182 SqFt
SOLD DATE : 04/24/2020
Key Details
Sold Price $978,000
Property Type Single Family Home
Sub Type Single Family Detached
Listing Status Sold
Purchase Type For Sale
Square Footage 2,182 sqft
Price per Sqft $448
MLS Listing ID 832596
Sold Date 04/24/20
Style Main Level Entry with Lower Level(s)
Bedrooms 4
Rental Info Unrestricted
Year Built 1958
Annual Tax Amount $3,754
Tax Year 2019
Lot Size 6,098 Sqft
Acres 0.14
Property Description
LIKE NEW, STUNNING HOME, just move in and enjoy. Updates include: kitchen (w/quartz tops) and appliance package (2013), new bathroom redesign & fixtures (2014), tunnel skylight in main bathroom (2018), basement finished (2018), hot water on demand (2016), heat pump with air conditioning (2016), digital programmable heat, new interior paint, exterior paint (2019), hot water tank (2016), new front door and keyless entry (2019), front steps aluminium hand rails (2019), roof (2018), windows (2012), gutters and down spouts (2019), large 16x16 deck (2017), huge west-facing back yard patio (2019), new driveway and landscaping with sidewalks (2019), perimeter drains (2019), new fence (2015), garage door system and keyless entry (2019) and new basement exterior door (2019). Central location, near Hillside Mall, Camosun College, UVIC, Carnarvan Park, Willows Beach, Estevan & Oak Bay. It’s a nice quiet street with access to multiple bus routes, plus a huge west facing back yard. Suite potential?
Location
Province BC
County Capital Regional District
Area Se Camosun
Direction East
Rooms
Other Rooms Storage Shed
Basement Finished, Walk-Out Access, With Windows
Main Level Bedrooms 3
Kitchen 1
Interior
Interior Features Ceiling Fan(s), Closet Organizer, Soaker Tub
Heating Baseboard, Electric, Forced Air, Heat Pump, Natural Gas
Cooling Air Conditioning
Flooring Linoleum, Tile, Wood
Window Features Blinds,Insulated Windows,Screens,Skylight(s),Vinyl Frames
Appliance Dishwasher, F/S/W/D, Microwave
Laundry In House
Exterior
Exterior Feature Balcony/Patio, Fencing: Full
Garage Spaces 1.0
Roof Type Fibreglass Shingle
Parking Type Garage
Total Parking Spaces 1
Building
Lot Description Rectangular Lot
Building Description Frame Wood,Stucco, Main Level Entry with Lower Level(s)
Faces East
Foundation Poured Concrete, Slab
Sewer Sewer To Lot
Water Municipal
Additional Building Potential
Structure Type Frame Wood,Stucco
Others
Tax ID 005-127-751
Ownership Freehold
Pets Description Aquariums, Birds, Cats, Caged Mammals, Dogs
Read Less Info
Want to know what your home might be worth? Contact us for a FREE valuation!

Our team is ready to help you sell your home for the highest possible price ASAP
Bought with NAI Commercial (Victoria) Inc.







