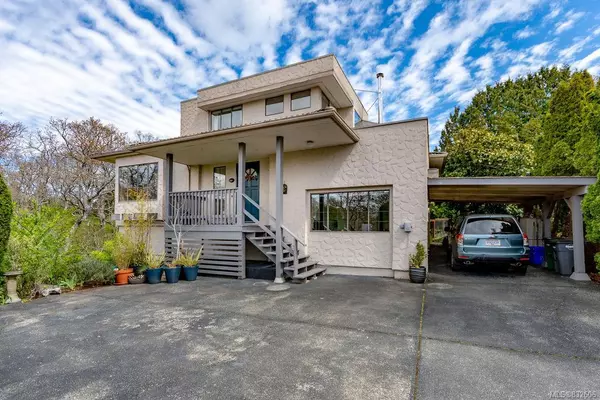$860,000
$895,000
3.9%For more information regarding the value of a property, please contact us for a free consultation.
2 Beds
2 Baths
1,822 SqFt
SOLD DATE : 04/21/2020
Key Details
Sold Price $860,000
Property Type Single Family Home
Sub Type Single Family Detached
Listing Status Sold
Purchase Type For Sale
Square Footage 1,822 sqft
Price per Sqft $472
MLS Listing ID 832606
Sold Date 04/21/20
Style Other
Bedrooms 2
Rental Info Unrestricted
Year Built 1984
Annual Tax Amount $4,760
Tax Year 2019
Lot Size 0.300 Acres
Acres 0.3
Property Description
Not your average cookie cutter home! Located high up on a cul-de-sac this unique property harkens to the art deco era. From the moment you enter, you'll realize this is a special home. Each room shines with character - starting with the living room with its' cozy wood burning fireplace and large front windows that let the afternoon light shine highlighting the natural wood ceiling beams. There's a modern kitchen with updated cabinets, counters, flooring, plumbing, wiring & it leads out to a large deck with views of the Garry Oak field and walking trails bordering the property. Talk about a great place for summer BBQs! The master suite is huge with great views & its own ensuite. There's also a fantastic sun deck, great for afternoon beverages. In addition to a 2nd bedroom on the main level, is a perfect flex space - office/yoga studio/art studio or even 3rd bedroom - complete with wood stove that provides plenty of warmth. This house exudes uniqueness and must be seen to be appreciated.
Location
Province BC
County Capital Regional District
Area Se Mt Doug
Direction West
Rooms
Basement Crawl Space
Main Level Bedrooms 1
Kitchen 1
Interior
Interior Features Closet Organizer, Controlled Entry, Eating Area, French Doors
Heating Baseboard, Electric, Solar
Flooring Carpet, Wood
Fireplaces Number 2
Fireplaces Type Family Room, Heatilator, Living Room
Fireplace 1
Window Features Blinds
Laundry In House
Exterior
Exterior Feature Balcony/Patio, Fencing: Partial
Carport Spaces 1
Utilities Available Cable To Lot
View Y/N 1
View City, Mountain(s)
Roof Type Other
Parking Type Attached, Carport
Total Parking Spaces 1
Building
Lot Description Cul-de-sac, Cleared, Irregular Lot, Private, Sloping
Building Description Stucco, Other
Faces West
Foundation Poured Concrete
Sewer Sewer To Lot
Water Municipal
Architectural Style Art Deco
Structure Type Stucco
Others
Tax ID 000-133-850
Ownership Freehold
Acceptable Financing Purchaser To Finance
Listing Terms Purchaser To Finance
Pets Description Aquariums, Birds, Cats, Caged Mammals, Dogs
Read Less Info
Want to know what your home might be worth? Contact us for a FREE valuation!

Our team is ready to help you sell your home for the highest possible price ASAP
Bought with RE/MAX Camosun







