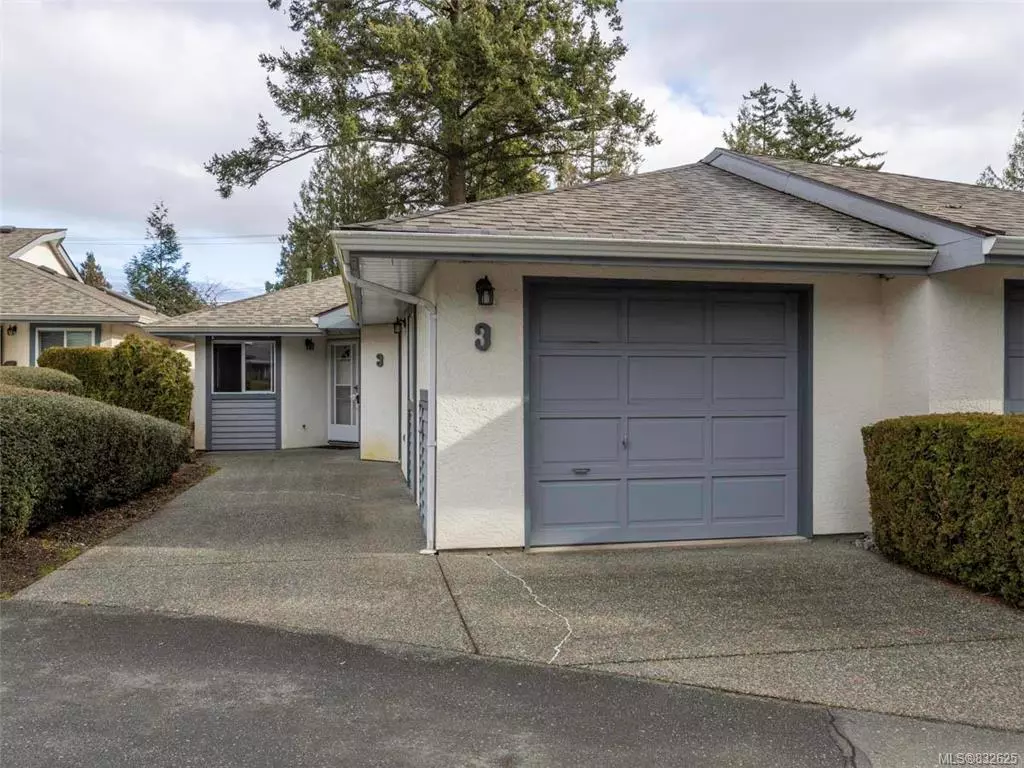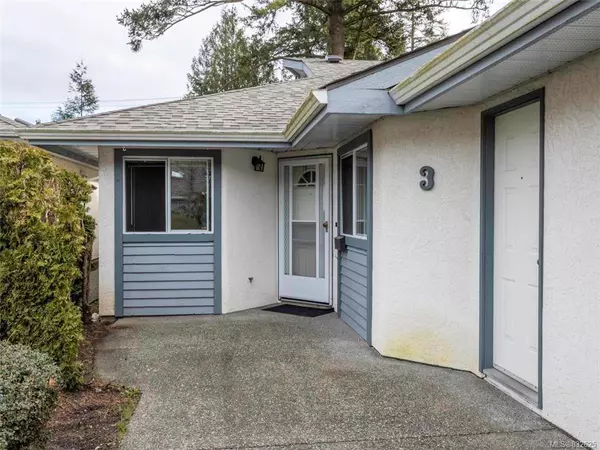$488,000
$499,000
2.2%For more information regarding the value of a property, please contact us for a free consultation.
2 Beds
2 Baths
1,066 SqFt
SOLD DATE : 04/01/2020
Key Details
Sold Price $488,000
Property Type Townhouse
Sub Type Row/Townhouse
Listing Status Sold
Purchase Type For Sale
Square Footage 1,066 sqft
Price per Sqft $457
MLS Listing ID 832625
Sold Date 04/01/20
Style Rancher
Bedrooms 2
HOA Fees $355/mo
Rental Info No Rentals
Year Built 1987
Annual Tax Amount $2,224
Tax Year 2019
Lot Size 871 Sqft
Acres 0.02
Property Description
Conveniently located in the sought after CORDOVA BAY VILLAGE, this ONE LEVEL, end unit rancher-style townhome is perfect for retirees or professionals. Open floor plan includes cozy fireplace in the Living Room and level walkout to patio area. Oversized skylight keeps the home bathed in light! Deep single car garage provides ample space for parking and a workshop. Complex is located across the street from the beach and an easy stroll to the shops of Matticks Farms, restaurants and terrific golf. Very well-run adult-oriented complex allows for a small dog or cat. This well maintained townhouse is original and offers a great opportunity for your personal touch in this highly desirable neighbourhood!
Location
Province BC
County Capital Regional District
Area Se Cordova Bay
Direction West
Rooms
Main Level Bedrooms 2
Kitchen 1
Interior
Interior Features Dining/Living Combo
Heating Baseboard, Electric
Flooring Carpet, Linoleum
Fireplaces Number 1
Fireplaces Type Living Room
Equipment Central Vacuum Roughed-In
Fireplace 1
Window Features Skylight(s)
Laundry In Unit
Exterior
Exterior Feature Balcony/Patio, Fencing: Partial, Sprinkler System
Garage Spaces 1.0
Utilities Available Cable To Lot, Compost, Electricity To Lot, Garbage
Amenities Available Private Drive/Road
Roof Type Fibreglass Shingle
Handicap Access Ground Level Main Floor, Master Bedroom on Main, No Step Entrance
Parking Type Attached, Garage
Total Parking Spaces 1
Building
Lot Description Level, Private, Rectangular Lot
Building Description Frame Wood,Stucco, Rancher
Faces West
Story 1
Foundation Slab
Sewer Sewer To Lot
Water Municipal
Structure Type Frame Wood,Stucco
Others
HOA Fee Include Insurance,Maintenance Grounds,Property Management,Water
Tax ID 006-778-640
Ownership Freehold/Strata
Pets Description Aquariums, Birds, Cats, Dogs
Read Less Info
Want to know what your home might be worth? Contact us for a FREE valuation!

Our team is ready to help you sell your home for the highest possible price ASAP
Bought with Royal LePage Coast Capital - Chatterton







