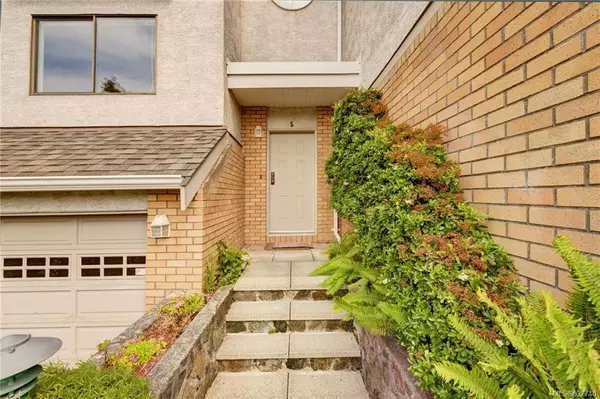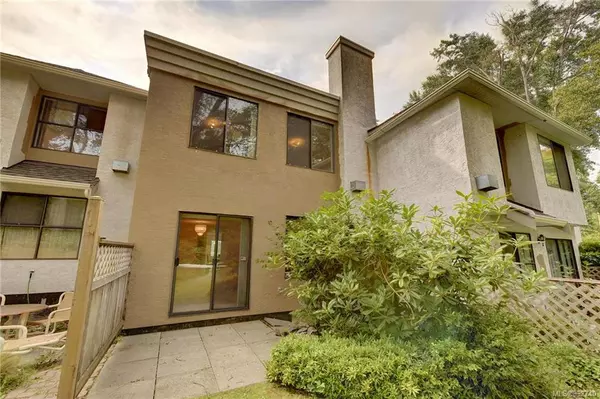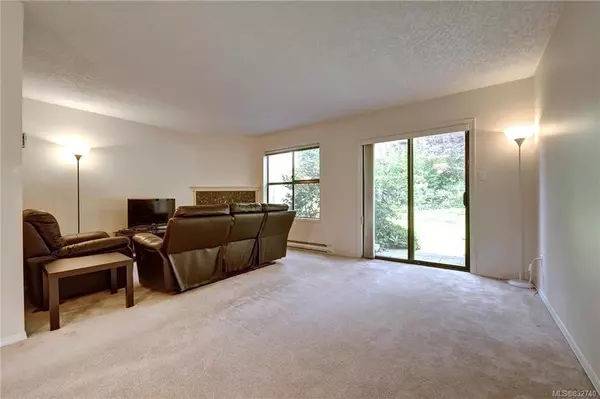$587,500
$599,000
1.9%For more information regarding the value of a property, please contact us for a free consultation.
3 Beds
3 Baths
2,243 SqFt
SOLD DATE : 03/31/2020
Key Details
Sold Price $587,500
Property Type Townhouse
Sub Type Row/Townhouse
Listing Status Sold
Purchase Type For Sale
Square Footage 2,243 sqft
Price per Sqft $261
MLS Listing ID 832740
Sold Date 03/31/20
Style Main Level Entry with Lower/Upper Lvl(s)
Bedrooms 3
HOA Fees $449/mo
Rental Info Unrestricted
Year Built 1991
Annual Tax Amount $3,200
Tax Year 2019
Lot Size 2,613 Sqft
Acres 0.06
Property Description
Just finish all strata renovation, Please check with supplement for details. Nestled into & surrounded by parkland, set back away from the street, this complex offers a pleasant location close to UVic(2.4KM), Braefoot Elementary School (200M), Cedar Hill Middle School (1KM), University Height Shopping Center (1KM) ,parks, shopping & public transportation (1min walking). The lowest price (599k) for townhouse offers over 2200sqft in this area. The main level has a galley style kitchen with peninsula & adjoining Eating area, Powder Room, formal Dining area, Living room with gas FP, & access to the private patio. Upstairs there is a Master suite with walk thru closet & ensuite, 2 generous sized bedrooms, & full bath. The lower level is great w/oversized single garage, huge Rec Room, rough-in for another Bathroom, Laundry and tonnes of storage. Mckenzie Mews is an exclusive, well run, self managed 7 unit complex.
Location
Province BC
County Capital Regional District
Area Se Mt Doug
Zoning Res.
Direction West
Rooms
Basement Finished, Full
Kitchen 1
Interior
Interior Features Breakfast Nook, Dining/Living Combo, Eating Area
Heating Baseboard, Electric, Natural Gas
Flooring Carpet, Linoleum
Fireplaces Number 1
Fireplaces Type Gas, Living Room
Equipment Central Vacuum Roughed-In
Fireplace 1
Window Features Aluminum Frames,Insulated Windows
Laundry In House
Exterior
Garage Spaces 1.0
Amenities Available Common Area, Private Drive/Road
Roof Type Asphalt Shingle
Parking Type Garage, Guest
Total Parking Spaces 4
Building
Lot Description Cul-de-sac, Irregular Lot, Level
Building Description Frame Wood,Insulation: Ceiling,Insulation: Walls,Stucco, Main Level Entry with Lower/Upper Lvl(s)
Faces West
Story 3
Foundation Poured Concrete
Sewer Sewer To Lot
Water Municipal
Architectural Style California
Structure Type Frame Wood,Insulation: Ceiling,Insulation: Walls,Stucco
Others
HOA Fee Include Garbage Removal,Insurance,Maintenance Grounds,Property Management,Water
Tax ID 017-512-557
Ownership Freehold/Strata
Pets Description Cats, Dogs
Read Less Info
Want to know what your home might be worth? Contact us for a FREE valuation!

Our team is ready to help you sell your home for the highest possible price ASAP
Bought with Team 3000 Realty Ltd







