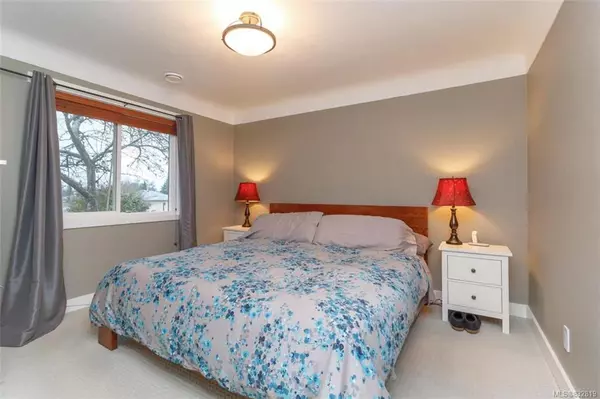$706,251
$669,900
5.4%For more information regarding the value of a property, please contact us for a free consultation.
2 Beds
1 Bath
1,106 SqFt
SOLD DATE : 04/13/2020
Key Details
Sold Price $706,251
Property Type Single Family Home
Sub Type Single Family Detached
Listing Status Sold
Purchase Type For Sale
Square Footage 1,106 sqft
Price per Sqft $638
MLS Listing ID 832819
Sold Date 04/13/20
Style Rancher
Bedrooms 2
Rental Info Unrestricted
Year Built 1954
Annual Tax Amount $3,141
Tax Year 2019
Lot Size 7,405 Sqft
Acres 0.17
Lot Dimensions 60 ft wide x 120 ft deep
Property Description
Stunning new kitchen, yard, deck & views. This level entry home is ideal for a couple or small family who enjoy the many benefits of a private yard incl. barbecues, gardening/fruit trees, private sundeck & more. The chef in the family will love the spacious new kitchen with gas range and breakfast bar/island perfect for entertaining. Short walk to uptown & Ideal location for bus or bicycle commuters VIA Galloping Goose or Lochside trail (bike) or major routes (bus) to downtown, Langford or Peninsula. Sellers have done an amazing job of making this a low maintenance/ low operating cost home inlc. 4 zone Fujitsu heat pump. Heated crawl space work area and newer 9x11 shed (concrete floor) for storage. Ask your realtor for the extensive list of new and upgraded features. Hot tub excluded. 1st showings Sat. Feb 8th. buyer to confirm any important information.
Location
Province BC
County Capital Regional District
Area Sw Tillicum
Direction East
Rooms
Basement Crawl Space, Other
Main Level Bedrooms 2
Kitchen 1
Interior
Interior Features Closet Organizer, Eating Area
Heating Electric, Forced Air, Heat Pump, Natural Gas, Other
Cooling Air Conditioning
Flooring Carpet, Linoleum, Wood
Window Features Blinds,Insulated Windows,Vinyl Frames
Appliance Dishwasher, F/S/W/D, Garburator, Microwave, Oven/Range Gas, Range Hood
Laundry In House
Exterior
Exterior Feature Balcony/Patio, Fencing: Full, Sprinkler System
Carport Spaces 1
Utilities Available Cable To Lot, Compost, Electricity To Lot, Garbage, Natural Gas To Lot, Phone To Lot, Recycling
View Y/N 1
View Mountain(s)
Roof Type Fibreglass Shingle
Handicap Access Ground Level Main Floor, Master Bedroom on Main, No Step Entrance, Wheelchair Friendly
Parking Type Attached, Carport, Driveway, RV Access/Parking
Total Parking Spaces 3
Building
Lot Description Cleared, Level, Private, Rectangular Lot
Building Description Frame Wood,Insulation: Ceiling,Insulation: Walls,Vinyl Siding, Rancher
Faces East
Foundation Poured Concrete
Sewer Sewer To Lot
Water Municipal, To Lot
Additional Building None
Structure Type Frame Wood,Insulation: Ceiling,Insulation: Walls,Vinyl Siding
Others
Tax ID 001-252-780
Ownership Freehold
Pets Description Aquariums, Birds, Cats, Caged Mammals, Dogs
Read Less Info
Want to know what your home might be worth? Contact us for a FREE valuation!

Our team is ready to help you sell your home for the highest possible price ASAP
Bought with RE/MAX Camosun







