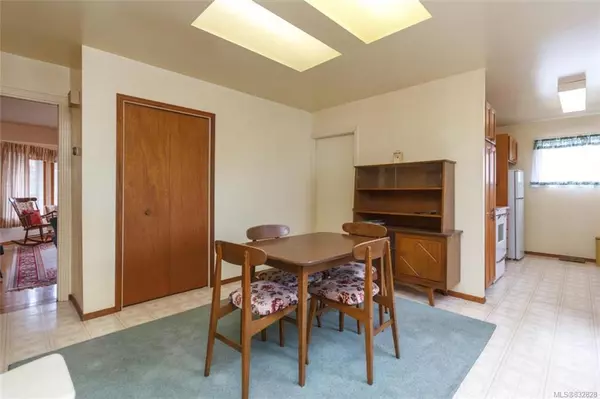$754,900
$754,900
For more information regarding the value of a property, please contact us for a free consultation.
3 Beds
2 Baths
1,558 SqFt
SOLD DATE : 03/30/2020
Key Details
Sold Price $754,900
Property Type Single Family Home
Sub Type Single Family Detached
Listing Status Sold
Purchase Type For Sale
Square Footage 1,558 sqft
Price per Sqft $484
MLS Listing ID 832828
Sold Date 03/30/20
Style Main Level Entry with Upper Level(s)
Bedrooms 3
Rental Info Unrestricted
Year Built 1951
Annual Tax Amount $3,879
Tax Year 2019
Lot Size 9,147 Sqft
Acres 0.21
Property Description
First time ever on market! Come and discover this wonderful 3 bed plus den, 2 bath family home just steps to Doncaster School. From the moment you enter, you'll love everything that this home has to offer including a functional floorplan with every room drenched in light. You'll love your generous eat-in kitchen off your formal dining which overlooks your back yard. You'll appreciate keeping your eye on your kids and/or pets from your sink. Your back yard can't be beat as there's plenty of room to play or for those who like to tinker, your DETACHED garage just a few steps out back awaits. This versatile floorplan offers either a master on main or on your second level alongside two more beds & a den/office. Your laundry room conveniently sits off your kitchen. This Saanich East location can't be beat as all level of schools are within a short distance as well as shopping, parks, transit, restaurants, and amenities. IDEAL SET UP FOR GARDEN SUITE! - Priced below assessed value.
Location
Province BC
County Capital Regional District
Area Se Cedar Hill
Direction South
Rooms
Basement Crawl Space
Main Level Bedrooms 1
Kitchen 1
Interior
Interior Features Dining/Living Combo
Heating Baseboard, Electric, Forced Air, Oil
Flooring Wood
Fireplaces Type Living Room, Wood Burning
Window Features Blinds
Appliance F/S/W/D
Laundry In House
Exterior
Exterior Feature Balcony/Patio, Fencing: Partial
Garage Spaces 1.0
Roof Type Asphalt Shingle
Parking Type Detached, Driveway, Garage
Total Parking Spaces 3
Building
Lot Description Near Golf Course, Rectangular Lot
Building Description Other,Vinyl Siding, Main Level Entry with Upper Level(s)
Faces South
Foundation Poured Concrete
Sewer Sewer To Lot
Water Municipal
Structure Type Other,Vinyl Siding
Others
Tax ID 003-390-403
Ownership Freehold
Pets Description Aquariums, Birds, Cats, Caged Mammals, Dogs
Read Less Info
Want to know what your home might be worth? Contact us for a FREE valuation!

Our team is ready to help you sell your home for the highest possible price ASAP
Bought with Royal LePage Coast Capital - Oak Bay







