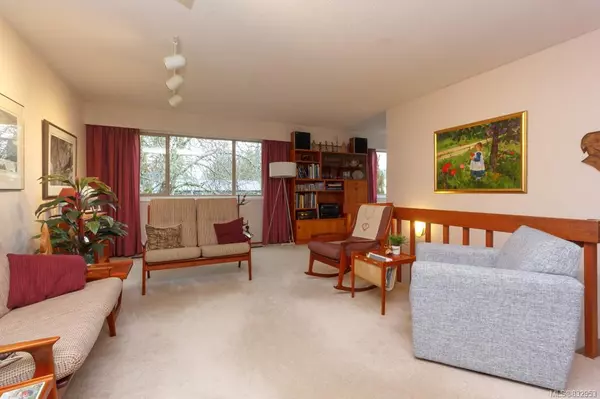$815,000
$799,000
2.0%For more information regarding the value of a property, please contact us for a free consultation.
3 Beds
2 Baths
1,867 SqFt
SOLD DATE : 04/17/2020
Key Details
Sold Price $815,000
Property Type Single Family Home
Sub Type Single Family Detached
Listing Status Sold
Purchase Type For Sale
Square Footage 1,867 sqft
Price per Sqft $436
MLS Listing ID 832953
Sold Date 04/17/20
Style Ground Level Entry With Main Up
Bedrooms 3
Rental Info Unrestricted
Year Built 1974
Annual Tax Amount $3,745
Tax Year 2019
Lot Size 7,405 Sqft
Acres 0.17
Lot Dimensions 60 ft wide x 120 ft deep
Property Description
Original owner since 1974! Meticulously maintained two-level home offering 3 beds/2 baths & a partially unfinished lower level that could be easily suited. Located on a quiet cul-de-sac, walking distance from all levels of schools, this is the perfect opportunity to get into this desirable neighborhood at a value price. Many quality updates over the years including perimeter drains, vinyl windows, gas forced air furnace, fireplaces, kitchen cabinetry & appliances. Spacious living room, separate dining area w/ direct access to the sizable deck which is great for BBQ's & summer evenings. 12' x 13' Master suite w/ ensuite, cozy rec room & a huge office space. Low maintenance yard w/ mature trees & storage shed. Close proximity to parks, transit & shopping w/ direct commutes to UVIC, Camosun & the downtown core. Come see why this home kept these owners captivated for over 45 years. A great opportunity to build immediate equity w/ developing the lower level to create a solid revenue stream.
Location
Province BC
County Capital Regional District
Area Se Gordon Head
Zoning RS-6
Direction West
Rooms
Basement Full, Partially Finished, Walk-Out Access, With Windows
Main Level Bedrooms 3
Kitchen 1
Interior
Interior Features Eating Area, Storage, Workshop
Heating Forced Air, Natural Gas
Flooring Carpet, Linoleum
Fireplaces Type Gas, Living Room, Recreation Room
Window Features Insulated Windows,Vinyl Frames,Window Coverings
Appliance Dishwasher, Microwave, Oven/Range Electric, Range Hood, Refrigerator, Washer
Laundry In House
Exterior
Carport Spaces 1
Utilities Available Cable To Lot, Compost, Electricity To Lot, Garbage, Natural Gas To Lot, Phone To Lot, Recycling
Roof Type Fibreglass Shingle
Parking Type Attached, Carport, Driveway
Total Parking Spaces 3
Building
Lot Description Cul-de-sac, Level, Private, Rectangular Lot, Serviced
Building Description Insulation: Ceiling,Insulation: Walls,Wood, Ground Level Entry With Main Up
Faces West
Foundation Poured Concrete
Sewer Sewer To Lot
Water Municipal, To Lot
Additional Building Potential
Structure Type Insulation: Ceiling,Insulation: Walls,Wood
Others
Restrictions ALR: No
Tax ID 002-428-229
Ownership Freehold
Acceptable Financing Purchaser To Finance
Listing Terms Purchaser To Finance
Pets Description Aquariums, Birds, Cats, Caged Mammals, Dogs
Read Less Info
Want to know what your home might be worth? Contact us for a FREE valuation!

Our team is ready to help you sell your home for the highest possible price ASAP
Bought with Realtii Victoria







