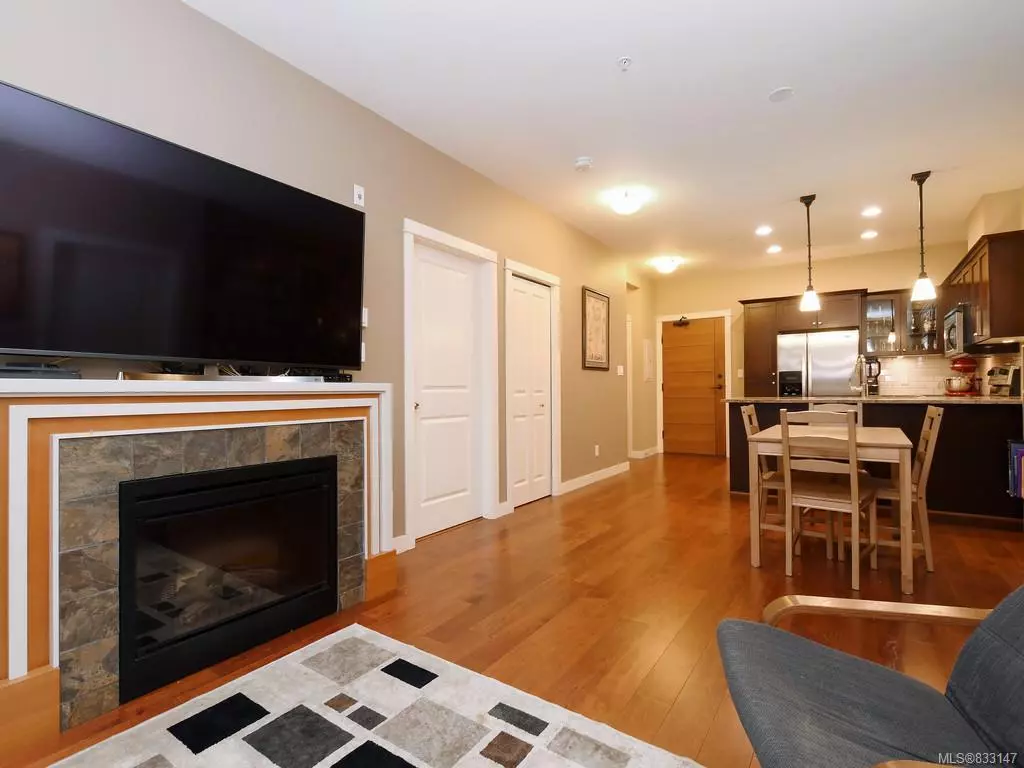$388,000
$394,900
1.7%For more information regarding the value of a property, please contact us for a free consultation.
2 Beds
1 Bath
793 SqFt
SOLD DATE : 03/30/2020
Key Details
Sold Price $388,000
Property Type Condo
Sub Type Condo Apartment
Listing Status Sold
Purchase Type For Sale
Square Footage 793 sqft
Price per Sqft $489
MLS Listing ID 833147
Sold Date 03/30/20
Style Condo
Bedrooms 2
HOA Fees $245/mo
Rental Info Unrestricted
Year Built 2008
Annual Tax Amount $1,449
Tax Year 2019
Lot Size 871 Sqft
Acres 0.02
Property Description
Welcome to the Aspen, centrally situated, a short drive from town or shopping in the west shore, just a short walk from Thetis Lake Park, perfect for afternoon walks or taking a summer dip. Also just around the corner from the Galloping Goose regional trail, ideal for bike commuters. Inside, the extra high ceilings and maple floors complete with a nice electric fireplace to set a cozy ambiance, fit to resemble Aspen. The open concept living has a nice separation of the bedrooms as they located opposite to each other for added privacy. The master bedroom has a spacious walk-in closet and ready access to the bathroom. The Kitchen is complemented with Stainless Steel appliances, maple cabinetry, and granite countertops. Added to the building is a very well looked after gym and workout space in its own separate outbuilding with lots of natural light. The parking is underground and secure for added peace of mind. Pets welcome! Dont delay floorplans online.
Location
Province BC
County Capital Regional District
Area Vr Six Mile
Direction North
Rooms
Main Level Bedrooms 2
Kitchen 1
Interior
Interior Features Bar, Controlled Entry, Eating Area, Storage
Heating Baseboard, Electric
Flooring Carpet, Tile, Wood
Fireplaces Number 1
Fireplaces Type Electric, Living Room
Fireplace 1
Window Features Blinds,Insulated Windows
Laundry In Unit
Exterior
Exterior Feature Balcony/Patio
Amenities Available Common Area, Elevator(s), Fitness Centre, Recreation Room
Roof Type Fibreglass Shingle
Handicap Access Master Bedroom on Main
Parking Type Attached, Guest, Underground
Total Parking Spaces 1
Building
Lot Description Cul-de-sac, Corner, Private, Rectangular Lot
Building Description Frame Wood,Insulation: Ceiling,Insulation: Walls,Stone,Wood, Condo
Faces North
Story 4
Foundation Poured Concrete
Sewer Sewer To Lot
Water Municipal
Architectural Style West Coast
Structure Type Frame Wood,Insulation: Ceiling,Insulation: Walls,Stone,Wood
Others
HOA Fee Include Cable,Caretaker,Garbage Removal,Insurance,Maintenance Grounds,Property Management,Water
Tax ID 027-574-776
Ownership Freehold/Strata
Pets Description Aquariums, Birds, Cats, Caged Mammals, Dogs
Read Less Info
Want to know what your home might be worth? Contact us for a FREE valuation!

Our team is ready to help you sell your home for the highest possible price ASAP
Bought with RE/MAX Generation - The Neal Estate Group







