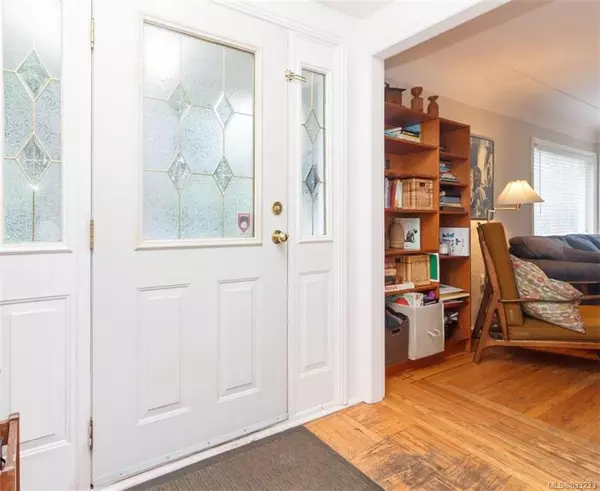$748,000
$745,000
0.4%For more information regarding the value of a property, please contact us for a free consultation.
4 Beds
2 Baths
1,820 SqFt
SOLD DATE : 03/31/2020
Key Details
Sold Price $748,000
Property Type Single Family Home
Sub Type Single Family Detached
Listing Status Sold
Purchase Type For Sale
Square Footage 1,820 sqft
Price per Sqft $410
MLS Listing ID 833233
Sold Date 03/31/20
Style Main Level Entry with Lower Level(s)
Bedrooms 4
Rental Info Unrestricted
Year Built 1949
Annual Tax Amount $3,443
Tax Year 2019
Lot Size 6,969 Sqft
Acres 0.16
Property Description
****ATTENTION FIRST TIME BUYERS & INVESTORS **** This 4 bedroom 2 bath home with mortgage helper will make an ideal home for families looking to enter the Victoria housing market. 1949 build features all the charm and character of the era with coved ceilings and inlay oak floors. The main level is ready for your design ideas, offering a spacious living room with bright corner windows and fireplace, a formal dining room, kitchen, 2 bedrooms and an updated bath. The lower level offers a third bedroom, a storage area and a separate self-contained one bedroom plus den suite. The roof is 5 years old. 200amp service. The highlight of this property is the generous back yard with fruit trees, a separate garage, ample off-street parking and access gate to Doncaster Schoolyard. Conveniently located close to schools, parks, shopping, transit, UVic and Camosun.
Location
Province BC
County Capital Regional District
Area Se Cedar Hill
Direction West
Rooms
Basement Finished
Main Level Bedrooms 2
Kitchen 2
Interior
Interior Features Eating Area
Heating Baseboard, Electric
Flooring Wood
Fireplaces Type Living Room
Appliance F/S/W/D
Laundry In House
Exterior
Exterior Feature Balcony/Patio, Fencing: Partial
Garage Spaces 1.0
Roof Type Fibreglass Shingle
Handicap Access Master Bedroom on Main
Parking Type Detached, Driveway, Garage
Total Parking Spaces 4
Building
Lot Description Level, Near Golf Course, Private, Rectangular Lot, Wooded Lot
Building Description Stucco, Main Level Entry with Lower Level(s)
Faces West
Foundation Poured Concrete
Sewer Sewer To Lot
Water Municipal
Architectural Style Character
Additional Building Exists
Structure Type Stucco
Others
Tax ID 001-876-074
Ownership Freehold
Acceptable Financing Purchaser To Finance
Listing Terms Purchaser To Finance
Pets Description Aquariums, Birds, Cats, Caged Mammals, Dogs
Read Less Info
Want to know what your home might be worth? Contact us for a FREE valuation!

Our team is ready to help you sell your home for the highest possible price ASAP
Bought with Royal LePage Coast Capital - Chatterton







