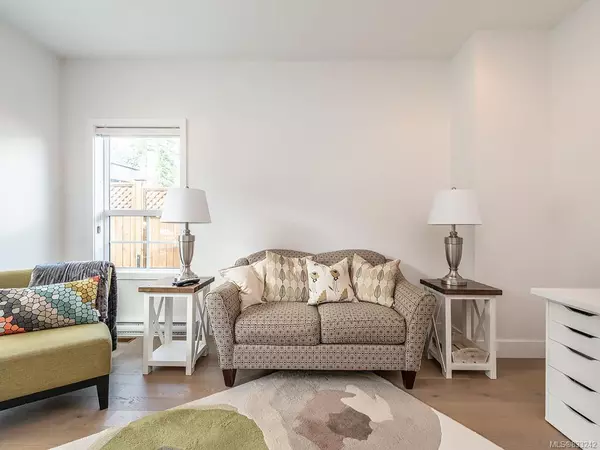$680,000
$675,000
0.7%For more information regarding the value of a property, please contact us for a free consultation.
3 Beds
4 Baths
2,152 SqFt
SOLD DATE : 04/03/2020
Key Details
Sold Price $680,000
Property Type Townhouse
Sub Type Row/Townhouse
Listing Status Sold
Purchase Type For Sale
Square Footage 2,152 sqft
Price per Sqft $315
MLS Listing ID 833242
Sold Date 04/03/20
Style Main Level Entry with Lower/Upper Lvl(s)
Bedrooms 3
HOA Fees $226/mo
Rental Info Unrestricted
Year Built 2016
Annual Tax Amount $2,572
Tax Year 2019
Lot Size 2,178 Sqft
Acres 0.05
Property Description
Situated on a quiet, dead-end street in View Royal, this beautiful & bright pet and family-friendly home brings so much to offer! Offering a great floor plan, 3 bedrooms upstairs with a large flex space downstairs that has roughed in plumbing, & can be converted to a wonderful in-law suite or whatever your family needs may be. Matching stainless steel appliances in the kitchen, as well as a tiled backsplash, under cabinet lighting with plenty of cabinet storage & a large dining area. Additionally, there is a peaceful patio directly off the kitchen/dining room for summertime entertainment & family dinners. Every bathroom offers heated tile flooring. A spacious master bedroom overlooking the backyard provides peace and quiet as well as a generously sized ensuite. This home offers a heat pump for warmth as well as baseboard heaters & AC! Bonus features of this property include, pot lighting throughout, tons of natural light, Hunter Douglas blinds, & ample parking space.
Location
Province BC
County Capital Regional District
Area Vr Six Mile
Direction West
Rooms
Basement Finished, Other, With Windows
Kitchen 1
Interior
Interior Features Closet Organizer, Controlled Entry, Dining Room, Eating Area, Storage, Soaker Tub
Heating Baseboard, Electric, Heat Pump
Cooling Air Conditioning
Flooring Carpet, Laminate, Tile
Window Features Blinds,Screens,Skylight(s)
Appliance Dishwasher, F/S/W/D, Garburator, Microwave, Range Hood
Laundry In Unit
Exterior
Exterior Feature Balcony/Patio
Garage Spaces 1.0
Amenities Available Private Drive/Road, Street Lighting
Roof Type Asphalt Shingle,Fibreglass Shingle
Parking Type Attached, Driveway, Garage, Guest
Total Parking Spaces 3
Building
Lot Description Irregular Lot
Building Description Cement Fibre,Stone, Main Level Entry with Lower/Upper Lvl(s)
Faces West
Story 3
Foundation Poured Concrete
Sewer Sewer To Lot
Water Municipal
Structure Type Cement Fibre,Stone
Others
HOA Fee Include Garbage Removal,Insurance,Maintenance Grounds,Sewer,Water
Tax ID 029-942-489
Ownership Freehold/Strata
Pets Description Aquariums, Birds, Cats, Caged Mammals, Dogs
Read Less Info
Want to know what your home might be worth? Contact us for a FREE valuation!

Our team is ready to help you sell your home for the highest possible price ASAP
Bought with RE/MAX Camosun







