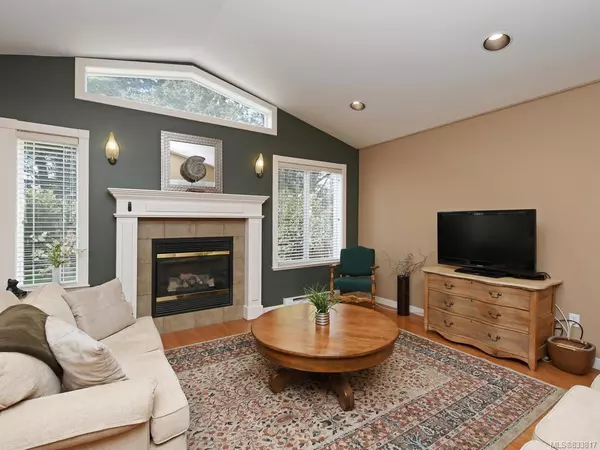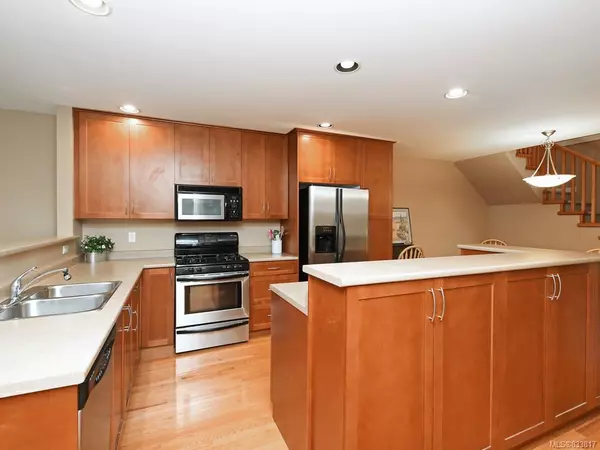$698,000
$698,000
For more information regarding the value of a property, please contact us for a free consultation.
3 Beds
3 Baths
1,690 SqFt
SOLD DATE : 04/15/2020
Key Details
Sold Price $698,000
Property Type Townhouse
Sub Type Row/Townhouse
Listing Status Sold
Purchase Type For Sale
Square Footage 1,690 sqft
Price per Sqft $413
MLS Listing ID 833817
Sold Date 04/15/20
Style Main Level Entry with Upper Level(s)
Bedrooms 3
HOA Fees $393/mo
Rental Info Unrestricted
Year Built 2003
Annual Tax Amount $3,295
Tax Year 2019
Lot Size 1,306 Sqft
Acres 0.03
Property Description
Rare Find! Homes in this well run complex rarely come to market! Beautiful END UNIT townhouse with a spacious open floor plan. Features 3 Bedrooms, 3 Bathrooms, MASTER SUITE ON MAIN, entertainment sized gourmet kitchen with gas range, island and oodles of cabinets. Separate dining room and living area features vaulted ceilings, gas fireplace, hardwood floors, all over looking your private patio surrounded by green space. Double garage, large crawl for extra storage, all in a tranquil and treed setting backing onto Bruce Hutchinson Park! Close to excellent private and public schools and all convenient amenities. Pets, Families and Rentals Welcome!
Location
Province BC
County Capital Regional District
Area Se High Quadra
Direction South
Rooms
Basement Crawl Space
Main Level Bedrooms 1
Kitchen 1
Interior
Interior Features Eating Area, Soaker Tub, Vaulted Ceiling(s)
Heating Baseboard, Electric, Natural Gas
Flooring Carpet, Tile, Wood
Fireplaces Number 1
Fireplaces Type Gas
Fireplace 1
Window Features Blinds,Screens,Vinyl Frames,Window Coverings
Appliance F/S/W/D
Laundry In Unit
Exterior
Exterior Feature Balcony/Patio
Garage Spaces 2.0
Amenities Available Common Area, Private Drive/Road
Roof Type Asphalt Shingle
Handicap Access Master Bedroom on Main, No Step Entrance, Wheelchair Friendly
Parking Type Attached, Garage Double
Total Parking Spaces 2
Building
Lot Description Cul-de-sac, Irregular Lot, Private, Wooded Lot
Building Description Insulation: Ceiling,Insulation: Walls,Stucco,Vinyl Siding,Wood, Main Level Entry with Upper Level(s)
Faces South
Story 2
Foundation Poured Concrete
Sewer Sewer To Lot
Water Municipal
Architectural Style West Coast
Structure Type Insulation: Ceiling,Insulation: Walls,Stucco,Vinyl Siding,Wood
Others
HOA Fee Include Insurance,Maintenance Grounds,Maintenance Structure,Property Management,Water
Tax ID 025-821-393
Ownership Freehold/Strata
Acceptable Financing Purchaser To Finance
Listing Terms Purchaser To Finance
Pets Description Aquariums, Birds, Cats, Caged Mammals, Dogs
Read Less Info
Want to know what your home might be worth? Contact us for a FREE valuation!

Our team is ready to help you sell your home for the highest possible price ASAP
Bought with Pemberton Holmes Ltd. - Oak Bay







