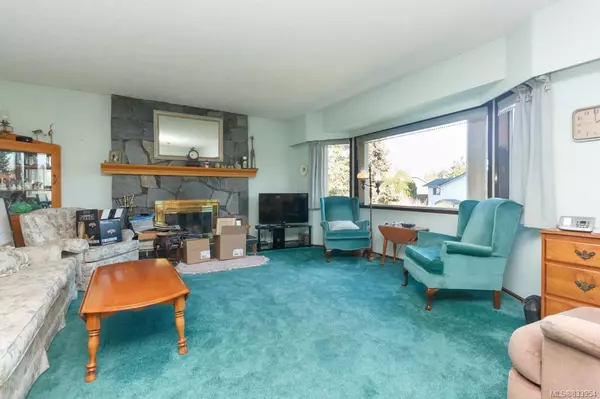$795,000
$779,000
2.1%For more information regarding the value of a property, please contact us for a free consultation.
4 Beds
3 Baths
2,288 SqFt
SOLD DATE : 04/01/2020
Key Details
Sold Price $795,000
Property Type Single Family Home
Sub Type Single Family Detached
Listing Status Sold
Purchase Type For Sale
Square Footage 2,288 sqft
Price per Sqft $347
MLS Listing ID 833954
Sold Date 04/01/20
Style Main Level Entry with Upper Level(s)
Bedrooms 4
Rental Info Unrestricted
Year Built 1976
Annual Tax Amount $3,552
Tax Year 2019
Lot Size 8,276 Sqft
Acres 0.19
Lot Dimensions 83 ft wide x 101 ft deep
Property Description
Same owner for 25+ yrs, this 4 bed/3 bath family home offers incredible sunsets, valley & mountain views & an ideal layout w/ potential to include a suite. The center jewel for the car enthusiast, or someone needing extra work space or storage, is the tandem 4 CAR GARAGE. Situated in a desirable family friendly neighborhood, the new owner will enjoy being within walking distance of the village's shopping, several parks & transit. The upper main level offers 3 bedrooms including a master suite w/ ensuite & spacious living & dining rooms for entertaining & family gatherings. Adjoining the kitchen is a generous sunroom that opens out to the sun drenched 350+ sq/ft deck w/ captivating views....an ideal spot for outdoor dining or being memorized as the sun sets over the Malahat. The lower level offers a great division of space for the growing family w/ a 4th bedroom & 4 piece bath, or development potential for a solid revenue stream. Close to a hospital w/ a direct commute in & out of town.
Location
Province BC
County Capital Regional District
Area Cs Saanichton
Direction East
Rooms
Basement Partial, Partially Finished, Walk-Out Access, With Windows
Main Level Bedrooms 3
Kitchen 1
Interior
Interior Features Ceiling Fan(s), Eating Area, Storage
Heating Electric, Forced Air, Wood
Flooring Carpet, Laminate, Linoleum, Tile
Fireplaces Number 2
Fireplaces Type Living Room, Recreation Room, Wood Burning, Wood Stove
Fireplace 1
Window Features Aluminum Frames,Blinds,Insulated Windows,Window Coverings
Appliance Dishwasher, Microwave, Oven/Range Electric, Range Hood, Refrigerator
Laundry In House
Exterior
Exterior Feature Balcony/Patio, Fencing: Partial
Garage Spaces 4.0
Utilities Available Cable To Lot, Compost, Electricity To Lot, Garbage, Natural Gas To Lot, Phone To Lot, Recycling, Underground Utilities
View Y/N 1
View Mountain(s), Valley
Roof Type Asphalt Shingle
Parking Type Attached, Driveway, Garage Quad+, RV Access/Parking
Total Parking Spaces 4
Building
Lot Description Level, Private, Rectangular Lot, Serviced
Building Description Insulation: Ceiling,Insulation: Walls,Stucco,Wood, Main Level Entry with Upper Level(s)
Faces East
Foundation Poured Concrete
Sewer Sewer To Lot
Water Municipal, To Lot
Additional Building Potential
Structure Type Insulation: Ceiling,Insulation: Walls,Stucco,Wood
Others
Restrictions ALR: No
Tax ID 000-065-048
Ownership Freehold
Acceptable Financing Purchaser To Finance
Listing Terms Purchaser To Finance
Pets Description Aquariums, Birds, Cats, Caged Mammals, Dogs
Read Less Info
Want to know what your home might be worth? Contact us for a FREE valuation!

Our team is ready to help you sell your home for the highest possible price ASAP
Bought with Sutton Group West Coast Realty







