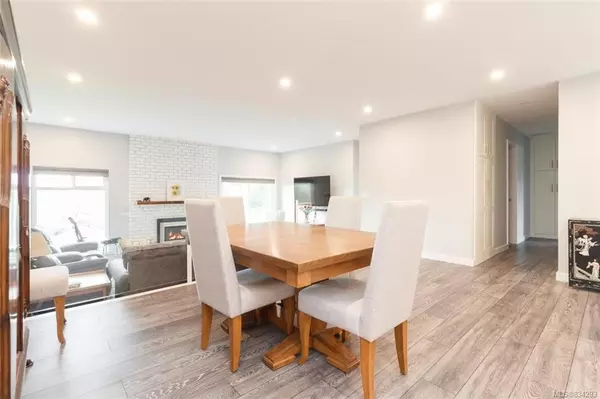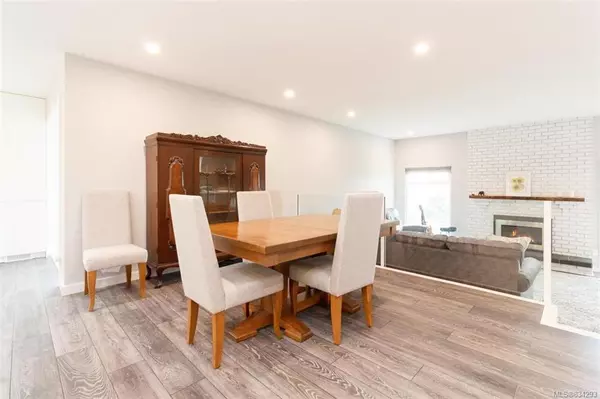$975,000
$950,000
2.6%For more information regarding the value of a property, please contact us for a free consultation.
4 Beds
3 Baths
2,442 SqFt
SOLD DATE : 04/15/2020
Key Details
Sold Price $975,000
Property Type Single Family Home
Sub Type Single Family Detached
Listing Status Sold
Purchase Type For Sale
Square Footage 2,442 sqft
Price per Sqft $399
MLS Listing ID 834293
Sold Date 04/15/20
Style Main Level Entry with Lower Level(s)
Bedrooms 4
Rental Info Unrestricted
Year Built 1975
Annual Tax Amount $3,946
Tax Year 2019
Lot Size 10,018 Sqft
Acres 0.23
Property Description
Professionally renovated Northridge home with SUITE! This 4 bedroom/ 3bath home has undergone a full transformation inside: New kitchen with white cabinetry, quartz counters, tile backsplash, high end stainless appliances including 8 burner Fisher Paykel gas stove, Asko DW, 64" Fridge/Freezer combo, wine fridge, & large center island - perfect for entertaining! Contemporary laminate flooring throughout, fresh paint, vinyl windows with custom blinds, pot lighting, new trim, baseboard & glass railing, new gas FP in living room, new doors & hardware. Bedrooms with custom built in cabinets, & all 3 bathrooms have been tastefully redone! The one bedroom suite (940 sq ft) is bright, spacious & has new gas FP, in-suite laundry, access to outdoor patio plus there's potential to expand in over 400 sq ft of unfinished space! Gas furnace, hot water tank & sundeck new in 2019. Roof (50 year warranty), gutters & skylight all replaced in 2016. Located at the end of a no thru street with RV parking!
Location
Province BC
County Capital Regional District
Area Sw Northridge
Direction North
Rooms
Other Rooms Storage Shed
Basement Partially Finished
Main Level Bedrooms 3
Kitchen 2
Interior
Interior Features Bar, Storage
Heating Baseboard, Electric, Forced Air, Natural Gas
Flooring Laminate
Fireplaces Number 1
Fireplaces Type Gas, Living Room, Recreation Room
Fireplace 1
Window Features Blinds,Skylight(s),Vinyl Frames,Window Coverings
Appliance Dishwasher, F/S/W/D, Range Hood
Laundry In House, In Unit
Exterior
Exterior Feature Balcony/Patio, Sprinkler System
Carport Spaces 2
Utilities Available Cable To Lot, Compost, Electricity To Lot, Garbage, Natural Gas To Lot, Phone To Lot, Recycling
Roof Type Asphalt Shingle
Parking Type Attached, Carport Double
Total Parking Spaces 6
Building
Lot Description Cul-de-sac, Rectangular Lot
Building Description Insulation: Ceiling,Insulation: Walls,Stucco, Main Level Entry with Lower Level(s)
Faces North
Foundation Poured Concrete
Sewer Sewer To Lot
Water Municipal, To Lot
Architectural Style West Coast
Additional Building Exists
Structure Type Insulation: Ceiling,Insulation: Walls,Stucco
Others
Tax ID 000-038-300
Ownership Freehold
Acceptable Financing Purchaser To Finance
Listing Terms Purchaser To Finance
Pets Description Aquariums, Birds, Cats, Caged Mammals, Dogs
Read Less Info
Want to know what your home might be worth? Contact us for a FREE valuation!

Our team is ready to help you sell your home for the highest possible price ASAP
Bought with RE/MAX Camosun







