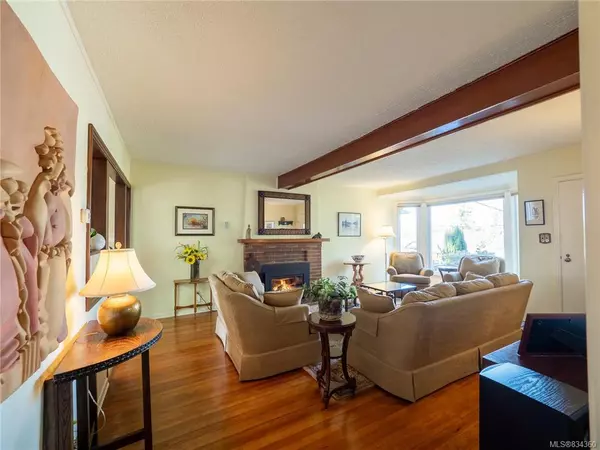$753,000
$709,000
6.2%For more information regarding the value of a property, please contact us for a free consultation.
4 Beds
2 Baths
1,705 SqFt
SOLD DATE : 04/24/2020
Key Details
Sold Price $753,000
Property Type Single Family Home
Sub Type Single Family Detached
Listing Status Sold
Purchase Type For Sale
Square Footage 1,705 sqft
Price per Sqft $441
MLS Listing ID 834360
Sold Date 04/24/20
Style Main Level Entry with Upper Level(s)
Bedrooms 4
Rental Info Unrestricted
Year Built 1950
Annual Tax Amount $3,228
Tax Year 2019
Lot Size 6,098 Sqft
Acres 0.14
Lot Dimensions 50 ft wide x 120 ft deep
Property Description
Charming character in the desirable Swan lake area. Steps from the Lochside trail and just a couple minutes walk to uptown, this 4 bed 2 bath home sits at the lower end of a very private cul de sac, with direct access to the trail and Swan lake. Featuring gas fireplaces in the large living and family rooms, plus a bonus 430 sq ft unfinished workshop that could be easily finished to increase sq footage to 2100. Close to major bus routes, with a walk score of 72 and a bike score of 84, this ideally located home is not to be missed.
Location
Province BC
County Capital Regional District
Area Se Swan Lake
Direction North
Rooms
Other Rooms Storage Shed
Basement Crawl Space
Main Level Bedrooms 1
Kitchen 1
Interior
Interior Features Workshop
Heating Electric, Forced Air, Natural Gas
Flooring Carpet, Linoleum, Wood
Fireplaces Number 2
Fireplaces Type Family Room, Gas, Living Room
Fireplace 1
Appliance Dishwasher, F/S/W/D, Microwave, Range Hood
Laundry In House
Exterior
Exterior Feature Balcony/Patio, Fencing: Partial
Carport Spaces 1
Utilities Available Compost, Electricity To Lot, Garbage, Natural Gas To Lot, Phone To Lot, Recycling
Roof Type Asphalt Shingle
Handicap Access Ground Level Main Floor, Master Bedroom on Main
Parking Type Attached, Carport, Driveway
Total Parking Spaces 6
Building
Lot Description Cul-de-sac, Rectangular Lot
Building Description Frame Wood,Shingle-Wood, Main Level Entry with Upper Level(s)
Faces North
Foundation Poured Concrete
Sewer Sewer To Lot
Water Municipal, To Lot
Architectural Style Character
Structure Type Frame Wood,Shingle-Wood
Others
Tax ID 007419155
Ownership Freehold
Acceptable Financing Purchaser To Finance
Listing Terms Purchaser To Finance
Pets Description Aquariums, Birds, Cats, Caged Mammals, Dogs
Read Less Info
Want to know what your home might be worth? Contact us for a FREE valuation!

Our team is ready to help you sell your home for the highest possible price ASAP
Bought with Island Realm Real Estate







