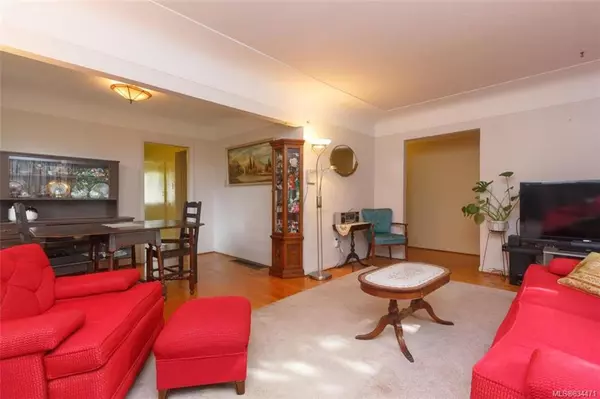$700,000
$675,000
3.7%For more information regarding the value of a property, please contact us for a free consultation.
3 Beds
1 Bath
1,475 SqFt
SOLD DATE : 03/30/2020
Key Details
Sold Price $700,000
Property Type Single Family Home
Sub Type Single Family Detached
Listing Status Sold
Purchase Type For Sale
Square Footage 1,475 sqft
Price per Sqft $474
MLS Listing ID 834471
Sold Date 03/30/20
Style Main Level Entry with Lower Level(s)
Bedrooms 3
Rental Info Unrestricted
Year Built 1959
Annual Tax Amount $3,268
Tax Year 2019
Lot Size 10,454 Sqft
Acres 0.24
Property Description
Open House: Sat Feb 29, 1-3pm. Location, location in a desirable neighborhood and friendly cal-de-sac. Well constructed, solid, 1959 home was lovingly maintained and sits on a huge 10,400 sq. ft lot. This charming home has coved ceilings, hardwood floors, tons of natural light, electric fireplace in living room, 3 bedrooms and 1 bathroom, finished rec. room on lower level, laundry and ample storage. Enjoy summer bbq's on the large 29'x8' deck off the kitchen! Let your creative juices flow with the unfinished space- possible suite, additional bedrooms, possible duplex?.. New roof in 1998 with a 35 year guarantee and natural gas furnace! Great starter home, investment, redevelopment or holding property- should not be missed. Close to Uptown, Mayfair Mall, grocery stores, restaurants, transit and parks. Call your Realtor to view or see you at the open!
Location
Province BC
County Capital Regional District
Area Se Quadra
Direction West
Rooms
Basement Partially Finished, Unfinished
Main Level Bedrooms 3
Kitchen 1
Interior
Interior Features Breakfast Nook, Dining/Living Combo
Heating Baseboard, Electric, Forced Air, Natural Gas
Flooring Linoleum, Wood
Fireplaces Number 1
Fireplaces Type Electric, Living Room
Equipment Security System
Fireplace 1
Appliance F/S/W/D
Laundry In House
Exterior
Garage Spaces 1.0
Roof Type Asphalt Shingle
Handicap Access Master Bedroom on Main
Parking Type Garage
Total Parking Spaces 1
Building
Lot Description Cul-de-sac, Irregular Lot
Building Description Stucco, Main Level Entry with Lower Level(s)
Faces West
Foundation Poured Concrete
Sewer Sewer To Lot
Water Municipal
Structure Type Stucco
Others
Tax ID 005-307-244
Ownership Freehold
Pets Description Aquariums, Birds, Cats, Caged Mammals, Dogs
Read Less Info
Want to know what your home might be worth? Contact us for a FREE valuation!

Our team is ready to help you sell your home for the highest possible price ASAP
Bought with DFH Real Estate Ltd.







