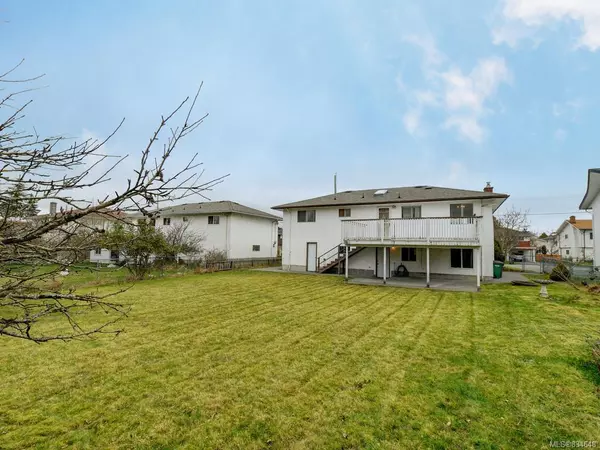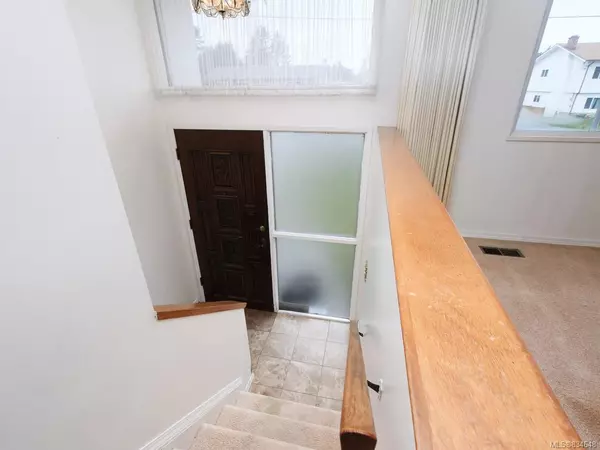$830,000
$825,000
0.6%For more information regarding the value of a property, please contact us for a free consultation.
3 Beds
1 Bath
1,902 SqFt
SOLD DATE : 04/03/2020
Key Details
Sold Price $830,000
Property Type Single Family Home
Sub Type Single Family Detached
Listing Status Sold
Purchase Type For Sale
Square Footage 1,902 sqft
Price per Sqft $436
MLS Listing ID 834648
Sold Date 04/03/20
Style Main Level Entry with Lower/Upper Lvl(s)
Bedrooms 3
Rental Info Unrestricted
Year Built 1968
Annual Tax Amount $4,065
Tax Year 2019
Lot Size 8,712 Sqft
Acres 0.2
Lot Dimensions 63 ft wide x 135 ft deep
Property Description
Great opportunity to own in a prime location! Walking distance to the University of Victoria, Tuscany Village, University Heights shopping centre, Campus View Elementary, and Mount Douglas High School! Head east down the hill to Cadboro Bay and Gyro Beach. First time on the market in almost 50 years this home has been well loved! Sitting on a large and bright South-facing lot this home offers 3 bedrooms and 1 bath on the main living level. Bonus lower level offers a partially finished basement that offers a 2 bedroom suite. This home has great bones, making it well worth investing in. Underneath the carpet is beautiful oak hardwood flooring. Also offering a single car garage and central vac roughed in. This is a great opportunity to bring in your design ideas and personalize the space. Whether it be for your family or bought as an investment this is a great family home!
Location
Province BC
County Capital Regional District
Area Se Lambrick Park
Direction North
Rooms
Basement Partially Finished
Main Level Bedrooms 3
Kitchen 2
Interior
Heating Forced Air, Natural Gas
Fireplaces Type Wood Burning
Appliance F/S/W/D
Laundry In House
Exterior
Exterior Feature Balcony/Patio, Fencing: Full
Garage Spaces 1.0
Roof Type Asphalt Shingle
Parking Type Driveway, Garage
Total Parking Spaces 1
Building
Lot Description Rectangular Lot
Building Description Stucco, Main Level Entry with Lower/Upper Lvl(s)
Faces North
Foundation Poured Concrete
Sewer Sewer To Lot
Water Municipal
Structure Type Stucco
Others
Tax ID 008-279-942
Ownership Freehold
Pets Description Aquariums, Birds, Cats, Caged Mammals, Dogs
Read Less Info
Want to know what your home might be worth? Contact us for a FREE valuation!

Our team is ready to help you sell your home for the highest possible price ASAP
Bought with Sutton Group West Coast Realty







