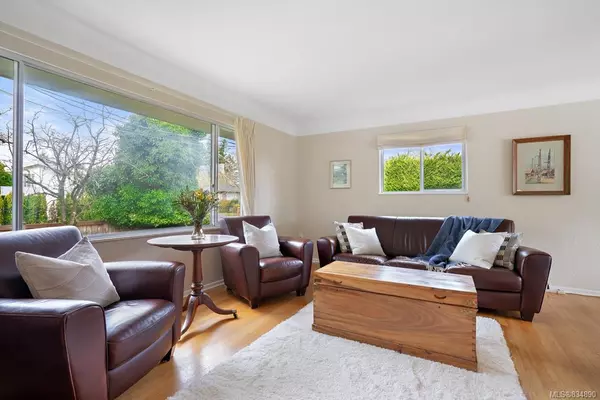$905,000
$875,000
3.4%For more information regarding the value of a property, please contact us for a free consultation.
6 Beds
3 Baths
2,329 SqFt
SOLD DATE : 04/15/2020
Key Details
Sold Price $905,000
Property Type Single Family Home
Sub Type Single Family Detached
Listing Status Sold
Purchase Type For Sale
Square Footage 2,329 sqft
Price per Sqft $388
MLS Listing ID 834890
Sold Date 04/15/20
Style Main Level Entry with Lower Level(s)
Bedrooms 6
Rental Info Unrestricted
Year Built 1958
Annual Tax Amount $4,156
Tax Year 2019
Lot Size 10,454 Sqft
Acres 0.24
Property Description
Welcome to this fabulous family home in sought after Gordon Head! Only 1 block to the beach, steps to Mount Douglas Park and to all levels of schools - this home offers the perfect location for all. Sitting on a huge, sunny lot with peek-a-boo views of the ocean and a lovely large deck, the backyard offers tons of space to play or to garden. Inside you will find the character and charm of a 1950's home with lovely coved ceilings, beautiful wood floors and original fireplaces. The large living room and dining room offers room for the whole family while the 3 bedrooms and 2 bathrooms upstairs can also accommodate everyone. Downstairs you will find another 3 bedrooms, bathroom, a large family room, office area and laundry room - this floor would be perfect for an in-law suite! This home is in fantastic condition and ready for its next family! Check out the media link for video, virtual tour, floor plans, and photos, book your private tour today!
Location
Province BC
County Capital Regional District
Area Se Gordon Head
Direction North
Rooms
Other Rooms Guest Accommodations, Storage Shed
Basement Other, Partially Finished, Walk-Out Access, With Windows
Main Level Bedrooms 3
Kitchen 1
Interior
Interior Features Cathedral Entry, Eating Area, Storage
Heating Electric, Forced Air, Oil
Flooring Carpet, Linoleum, Tile, Wood
Fireplaces Number 2
Fireplaces Type Family Room, Living Room, Other, Wood Burning
Fireplace 1
Window Features Insulated Windows,Vinyl Frames
Laundry In House
Exterior
Exterior Feature Balcony/Patio, Fencing: Partial
Carport Spaces 2
Roof Type Fibreglass Shingle
Parking Type Attached, Carport Double, Driveway
Total Parking Spaces 2
Building
Lot Description Cul-de-sac, Corner, Irregular Lot, Level, Private, Wooded Lot
Building Description Brick,Insulation: Ceiling,Insulation: Walls,Stucco, Main Level Entry with Lower Level(s)
Faces North
Foundation Poured Concrete
Sewer Sewer To Lot
Water Municipal
Structure Type Brick,Insulation: Ceiling,Insulation: Walls,Stucco
Others
Tax ID 005-452-970
Ownership Freehold
Acceptable Financing Purchaser To Finance
Listing Terms Purchaser To Finance
Pets Description Aquariums, Birds, Cats, Caged Mammals, Dogs
Read Less Info
Want to know what your home might be worth? Contact us for a FREE valuation!

Our team is ready to help you sell your home for the highest possible price ASAP
Bought with Engel & Volkers Vancouver Island







