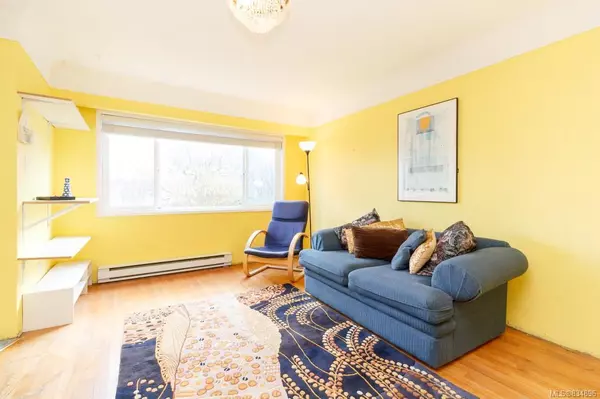$585,792
$599,900
2.4%For more information regarding the value of a property, please contact us for a free consultation.
2 Beds
1 Bath
869 SqFt
SOLD DATE : 04/14/2020
Key Details
Sold Price $585,792
Property Type Single Family Home
Sub Type Single Family Detached
Listing Status Sold
Purchase Type For Sale
Square Footage 869 sqft
Price per Sqft $674
MLS Listing ID 834896
Sold Date 04/14/20
Style Rancher
Bedrooms 2
Rental Info Unrestricted
Year Built 1960
Annual Tax Amount $2,744
Tax Year 2019
Lot Size 6,098 Sqft
Acres 0.14
Lot Dimensions 50 ft wide x 120 ft deep
Property Description
This unburnished gem shows like sunshine! The previous artist in residence and his family loves bright colors and each room has vestiges of his personal choices. Updates go back to the mid nineties with cupboards and flooring, windows, bathroom and lighting covered. The original finishing materials included oak hardwood. There is a sturdy separate garage and good parking space in the driveway. The "piece d resistance" though is the magical space that is the garden...decades of delight are evidenced here in the mature hedges, the raised beds, and the well used covered patio. This is a special starting place for a young family, a great project for empty nesters or an excellent holding investment in a neighborhood close to Uptown and that offers Bring your clipboard and pencil to work out your plans... This one won't last.
Location
Province BC
County Capital Regional District
Area Sw Rudd Park
Direction East
Rooms
Other Rooms Greenhouse
Basement Crawl Space
Main Level Bedrooms 2
Kitchen 1
Interior
Interior Features Ceiling Fan(s)
Heating Baseboard, Electric
Flooring Wood
Fireplaces Number 1
Fireplaces Type Living Room
Fireplace 1
Window Features Blinds
Appliance F/S/W/D
Laundry In House
Exterior
Exterior Feature Balcony/Patio, Fencing: Full
Garage Spaces 1.0
Roof Type Asphalt Shingle
Handicap Access Master Bedroom on Main
Parking Type Detached, Driveway, Garage
Total Parking Spaces 1
Building
Lot Description Rectangular Lot
Building Description Stucco, Rancher
Faces East
Foundation Poured Concrete
Sewer Sewer To Lot
Water Municipal
Structure Type Stucco
Others
Tax ID 006-009-760
Ownership Freehold
Pets Description Aquariums, Birds, Cats, Caged Mammals, Dogs
Read Less Info
Want to know what your home might be worth? Contact us for a FREE valuation!

Our team is ready to help you sell your home for the highest possible price ASAP
Bought with Sutton Group West Coast Realty







