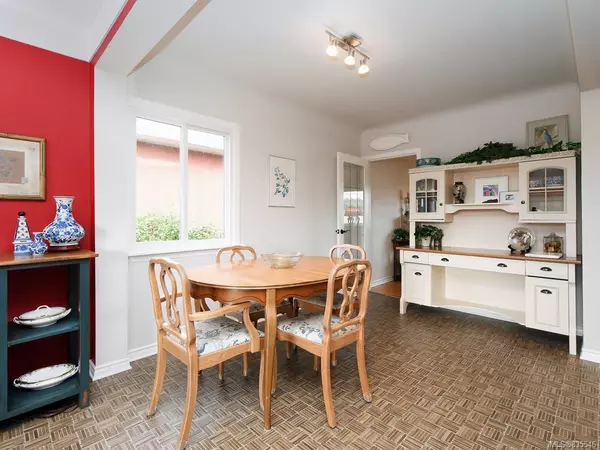$922,000
$885,000
4.2%For more information regarding the value of a property, please contact us for a free consultation.
5 Beds
3 Baths
2,671 SqFt
SOLD DATE : 04/28/2020
Key Details
Sold Price $922,000
Property Type Single Family Home
Sub Type Single Family Detached
Listing Status Sold
Purchase Type For Sale
Square Footage 2,671 sqft
Price per Sqft $345
MLS Listing ID 835546
Sold Date 04/28/20
Style Main Level Entry with Lower Level(s)
Bedrooms 5
Rental Info Unrestricted
Year Built 1954
Annual Tax Amount $3,907
Tax Year 2019
Lot Size 6,098 Sqft
Acres 0.14
Lot Dimensions 50 ft wide x 120 ft deep
Property Description
Welcome home to this lovingly maintained & updated Camosun area property. From the gleaming re-finished hardwood floors thru to the immaculately cared for yard, this 5 bed family home will win your heart. Providing a wonderful flowing floor plan the main level offers a spacious living rm w/fireplace, dining area off the recently updated bright kitchen w/skylight & ample cabinet & counter space for your inner chef, large Master, 2 more bedrms & a huge family rm; a great space for the kids/teens to gather. Relax in the sunroom overlooking the maturely landscaped, south facing back yard. Down offers 1 addl bedrm, laundry & storage. The 1 bed, self-contained in-law accom with sep entry is a mortgage helper. Enjoy the list of other NEW updates incldg 200 amp service, baseboards, vinyl windows, counters & backsplash, stove/micro, plumbing, electrical & more. Plenty of storage. With over 2,600 sf of living, it's waiting for its new family! Nothing to do but move in!
Location
Province BC
County Capital Regional District
Area Se Camosun
Zoning RS-6
Direction North
Rooms
Other Rooms Guest Accommodations, Storage Shed
Basement Finished, Walk-Out Access, With Windows
Main Level Bedrooms 3
Kitchen 2
Interior
Interior Features Eating Area, Storage
Heating Forced Air, Natural Gas, Wood
Flooring Laminate, Linoleum, Wood
Fireplaces Number 1
Fireplaces Type Living Room, Wood Burning
Fireplace 1
Window Features Blinds,Insulated Windows,Skylight(s),Vinyl Frames,Window Coverings
Appliance Dryer, Dishwasher, Microwave, Oven/Range Electric, Range Hood, Refrigerator, Washer
Laundry In House, In Unit
Exterior
Exterior Feature Balcony/Patio, Fencing: Full, Sprinkler System, Water Feature
Roof Type Fibreglass Shingle
Handicap Access Master Bedroom on Main
Parking Type Driveway
Total Parking Spaces 1
Building
Lot Description Level, Private, Rectangular Lot, Serviced
Building Description Frame Wood,Insulation: Ceiling,Insulation: Walls,Stucco,Wood, Main Level Entry with Lower Level(s)
Faces North
Foundation Poured Concrete
Sewer Sewer To Lot
Water Municipal
Additional Building Exists
Structure Type Frame Wood,Insulation: Ceiling,Insulation: Walls,Stucco,Wood
Others
Tax ID 007-912-536
Ownership Freehold
Acceptable Financing Purchaser To Finance
Listing Terms Purchaser To Finance
Pets Description Aquariums, Birds, Cats, Caged Mammals, Dogs
Read Less Info
Want to know what your home might be worth? Contact us for a FREE valuation!

Our team is ready to help you sell your home for the highest possible price ASAP
Bought with eXp Realty







