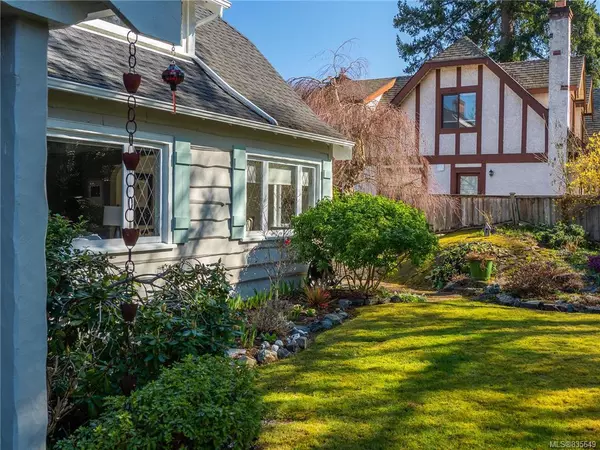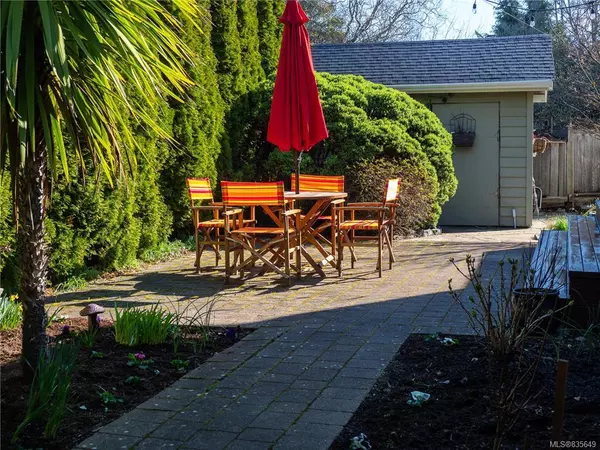$930,000
$898,000
3.6%For more information regarding the value of a property, please contact us for a free consultation.
3 Beds
2 Baths
1,931 SqFt
SOLD DATE : 04/23/2020
Key Details
Sold Price $930,000
Property Type Single Family Home
Sub Type Single Family Detached
Listing Status Sold
Purchase Type For Sale
Square Footage 1,931 sqft
Price per Sqft $481
MLS Listing ID 835649
Sold Date 04/23/20
Style Main Level Entry with Upper Level(s)
Bedrooms 3
Rental Info Unrestricted
Year Built 1936
Annual Tax Amount $3,361
Tax Year 2019
Lot Size 6,969 Sqft
Acres 0.16
Property Description
***OPEN HOUSE SUN. 1-3pm***CHARMING 1936 CHARACTER PLUS+ 3 BED, 2 BATH FAMILY HOME in quiet Marigold neighborhood on no through road. Pride of Ownership is evident inside & out with the Perfect blend of Character and Modern updates. The Gourmet Kitchen features: Swiftsure cabinets (with soft close), Breakfast bar, Quartz Counters, exposed Brick, High end SS appliances incl. gas stove & wine fridge. Walk out to your deck & 2 patio areas from the Kitchen eating area or the Formal Dining room. Cozy up to the gas fireplace in the Living room. Perfect for Entertaining all year! Updates incl: 2 new Bathrooms (1 with walk-in shower, the other with soaker tub & heated floors), Retrofit windows to suit the era, reclaimed fir floors to blend with original floors and unique features of Coved ceilings, arched doorways, picture rails & built-ins, etc. Lots of storage & parking & Garage. Close to schools, parks, trails for biking or walking, shopping, etc. You don't want to miss this one!
Location
Province BC
County Capital Regional District
Area Sw Strawberry Vale
Direction South
Rooms
Other Rooms Storage Shed
Basement Crawl Space
Main Level Bedrooms 1
Kitchen 1
Interior
Interior Features Bar, Breakfast Nook, Closet Organizer, Dining Room, Eating Area, Storage, Soaker Tub
Heating Baseboard, Electric, Forced Air, Natural Gas
Flooring Carpet, Tile, Wood
Fireplaces Number 1
Fireplaces Type Gas, Living Room
Equipment Security System
Fireplace 1
Window Features Blinds
Appliance Dishwasher, Microwave, Oven/Range Gas, Range Hood, Refrigerator
Laundry In House
Exterior
Exterior Feature Balcony/Patio, Fencing: Partial, Sprinkler System
Garage Spaces 1.0
Roof Type Fibreglass Shingle
Parking Type Attached, Driveway, Garage
Total Parking Spaces 3
Building
Lot Description Irregular Lot, Level, Private, Wooded Lot
Building Description Wood, Main Level Entry with Upper Level(s)
Faces South
Foundation Poured Concrete
Sewer Sewer To Lot
Water Municipal
Architectural Style Character
Structure Type Wood
Others
Tax ID 007-567-472
Ownership Freehold
Pets Description Aquariums, Birds, Cats, Caged Mammals, Dogs
Read Less Info
Want to know what your home might be worth? Contact us for a FREE valuation!

Our team is ready to help you sell your home for the highest possible price ASAP
Bought with RE/MAX Camosun







