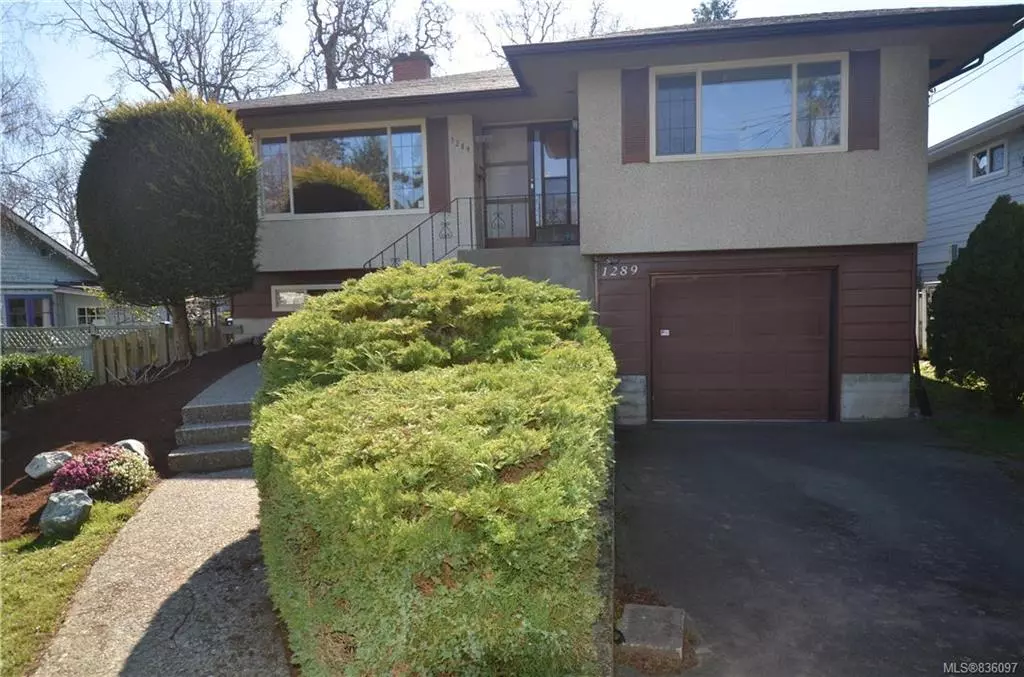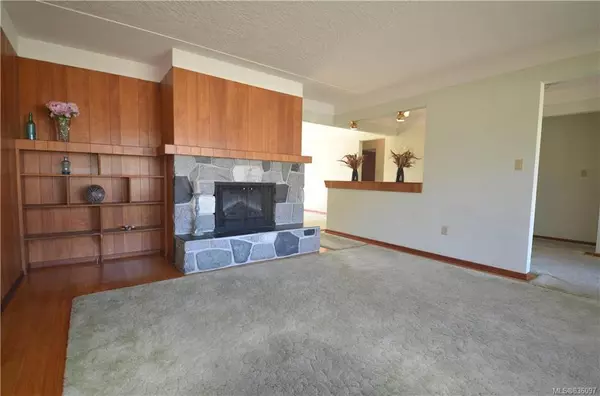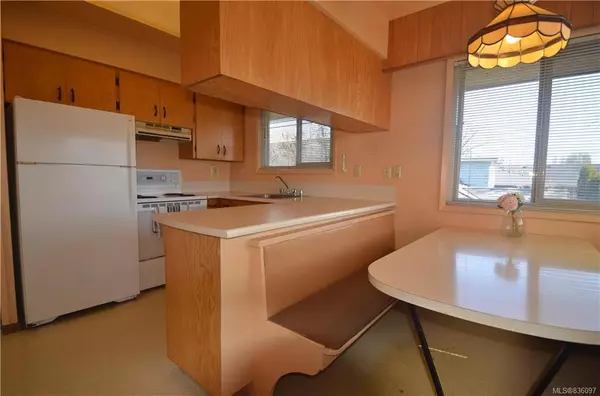$802,000
$799,800
0.3%For more information regarding the value of a property, please contact us for a free consultation.
4 Beds
3 Baths
2,154 SqFt
SOLD DATE : 04/24/2020
Key Details
Sold Price $802,000
Property Type Single Family Home
Sub Type Single Family Detached
Listing Status Sold
Purchase Type For Sale
Square Footage 2,154 sqft
Price per Sqft $372
MLS Listing ID 836097
Sold Date 04/24/20
Style Main Level Entry with Lower Level(s)
Bedrooms 4
Rental Info Unrestricted
Year Built 1966
Annual Tax Amount $3,280
Tax Year 2019
Lot Size 6,098 Sqft
Acres 0.14
Property Description
First time on the market! This charming Mid-Century classic is located on a quiet cul-de-sac in the desirable Maplewood neighbourhood, just steps from the Cedar Hill Golf Course and walking trails. On the main level, with hardwood floors throughout, is a bright and spacious living room with fireplace, and a large dining room opening onto a south-facing deck with golf course and Olympic Mountain views. There are three bedrooms up, with two bathrooms (including ensuite), and a bright kitchen with built-in nook. Downstairs there’s another large bedroom, family room and laundry, three-piece bathroom, garage, loads of storage, separate entrance, with a high ceiling and great suite potential. The large backyard has full street access at the rear and mature landscaping. The home features recent roof and gutters, and thermopane windows. This is a well-loved family home on a beautiful property in a coveted neighbourhood. Don’t miss out on this gem!
Location
Province BC
County Capital Regional District
Area Se Maplewood
Direction Northwest
Rooms
Other Rooms Workshop
Basement Finished, Walk-Out Access, With Windows
Main Level Bedrooms 3
Kitchen 1
Interior
Interior Features Breakfast Nook, Dining Room, Storage, Workshop
Heating Baseboard, Electric, Forced Air, Oil, Wood
Flooring Laminate, Wood
Fireplaces Type Electric, Living Room
Appliance Dishwasher, F/S/W/D
Laundry In House
Exterior
Exterior Feature Balcony/Patio
Garage Spaces 1.0
Carport Spaces 1
View Y/N 1
View Mountain(s), Valley
Roof Type Asphalt Shingle
Parking Type Attached, Carport, Driveway, Garage
Total Parking Spaces 2
Building
Lot Description Near Golf Course, Rectangular Lot
Building Description Stucco, Main Level Entry with Lower Level(s)
Faces Northwest
Foundation Block
Sewer Sewer To Lot
Water Municipal
Architectural Style Character
Structure Type Stucco
Others
Tax ID 004-451-139
Ownership Freehold
Pets Description Aquariums, Birds, Cats, Caged Mammals, Dogs
Read Less Info
Want to know what your home might be worth? Contact us for a FREE valuation!

Our team is ready to help you sell your home for the highest possible price ASAP
Bought with DFH Real Estate Ltd.







