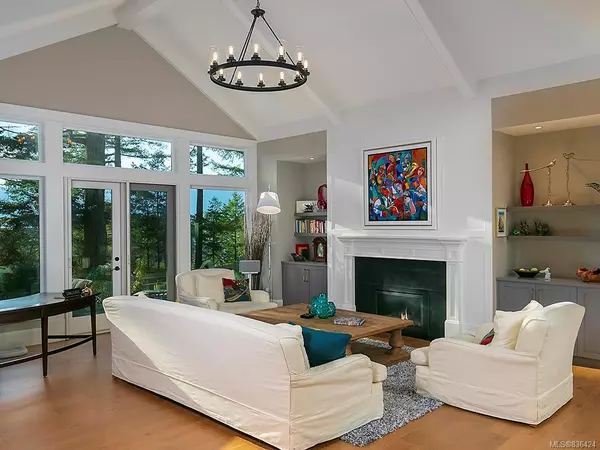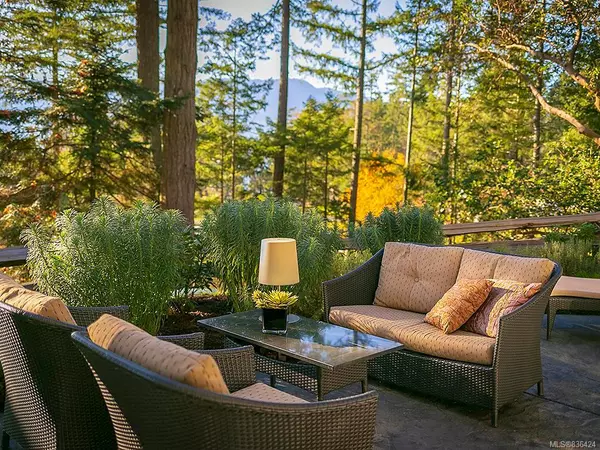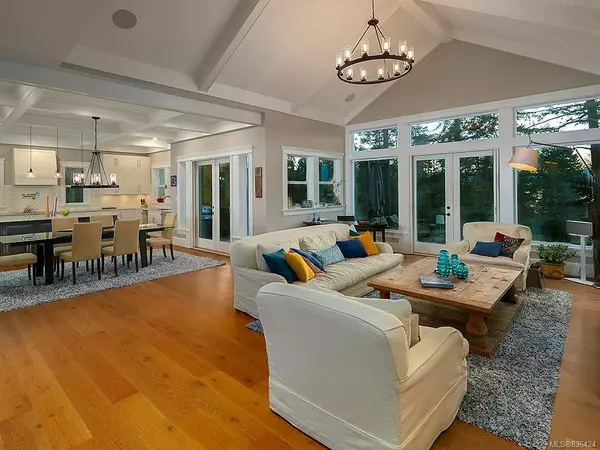$1,995,000
$2,100,000
5.0%For more information regarding the value of a property, please contact us for a free consultation.
3 Beds
3 Baths
3,583 SqFt
SOLD DATE : 04/23/2020
Key Details
Sold Price $1,995,000
Property Type Single Family Home
Sub Type Single Family Detached
Listing Status Sold
Purchase Type For Sale
Square Footage 3,583 sqft
Price per Sqft $556
MLS Listing ID 836424
Sold Date 04/23/20
Style Main Level Entry with Upper Level(s)
Bedrooms 3
HOA Fees $100/mo
Rental Info Unrestricted
Year Built 2017
Annual Tax Amount $9,374
Tax Year 2019
Lot Size 2.600 Acres
Acres 2.6
Property Description
Nestled on the Saanich Inlet in an exclusive enclave of fine homes, this handsome and Stylish Waterview home is a Gold Care Award winner! The distinctive Traditional Exterior blends harmoniously with the ultimate Contemporary Interior to create an oasis of serenity, a place to be “centered”. Architectural features include wainscoting, custom millwork & beautiful stonework.The plan combines main floor living with high functioning entertainment space. The gourmet Chef’s kitchen will delight the cook with a large stone center island, a full Professional Series Jenn-Air appliance package, walk in pantry & wet bar. Relax in the compelling living room with 15’ ceiling, anchored by the feature fireplace, fabulous art walls & custom shelves for Objects D’Art.The impressive master suite has a luxurious spa bath with ocean views rivaling any 5-star Hotel.Treat yourself to the hot tub on the west facing patio in the idyllic forest setting.Grand media room on 2nd level.A most remarkable property!
Location
Province BC
County Capital Regional District
Area Cs Inlet
Direction Northwest
Rooms
Basement Crawl Space
Main Level Bedrooms 1
Kitchen 1
Interior
Interior Features Bar, Closet Organizer, Dining/Living Combo, French Doors, Vaulted Ceiling(s), Wine Storage
Heating Forced Air, Heat Pump, Natural Gas
Flooring Carpet, Tile
Fireplaces Number 1
Fireplaces Type Gas, Living Room, Propane
Equipment Central Vacuum, Electric Garage Door Opener, Propane Tank, Security System
Fireplace 1
Window Features Blinds,Insulated Windows,Screens,Wood Frames
Appliance Built-in Range, Dryer, Dishwasher, Freezer, Garburator, Hot Tub, Microwave, Oven Built-In, Oven/Range Electric, Range Hood, Refrigerator, Trash Compactor, Washer
Laundry In House
Exterior
Exterior Feature Balcony/Patio, Sprinkler System
Garage Spaces 3.0
Amenities Available Private Drive/Road, Street Lighting
View Y/N 1
View Water
Roof Type Fibreglass Shingle
Handicap Access Ground Level Main Floor, Master Bedroom on Main, No Step Entrance, Wheelchair Friendly
Parking Type Garage Triple
Total Parking Spaces 3
Building
Lot Description Irregular Lot, Private, Wooded Lot
Building Description Cement Fibre,Frame Wood,Insulation: Ceiling,Insulation: Walls,Shingle-Wood, Main Level Entry with Upper Level(s)
Faces Northwest
Story 2
Foundation Poured Concrete
Sewer Septic System
Water Well: Drilled
Structure Type Cement Fibre,Frame Wood,Insulation: Ceiling,Insulation: Walls,Shingle-Wood
Others
Restrictions Building Scheme
Tax ID 028-744-934
Ownership Freehold/Strata
Acceptable Financing Purchaser To Finance
Listing Terms Purchaser To Finance
Pets Description Aquariums, Birds, Cats, Caged Mammals, Dogs
Read Less Info
Want to know what your home might be worth? Contact us for a FREE valuation!

Our team is ready to help you sell your home for the highest possible price ASAP
Bought with RE/MAX Camosun







