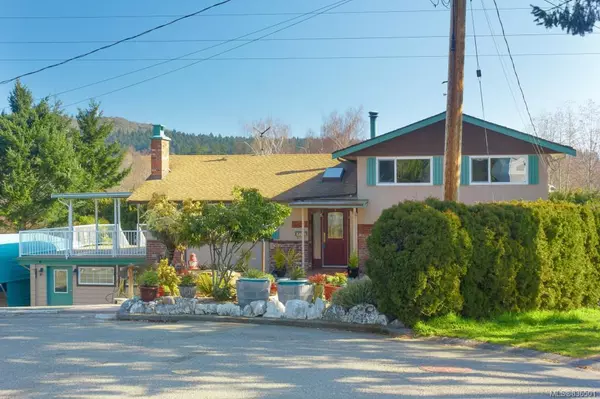$910,000
$869,900
4.6%For more information regarding the value of a property, please contact us for a free consultation.
5 Beds
3 Baths
4,338 SqFt
SOLD DATE : 04/15/2020
Key Details
Sold Price $910,000
Property Type Single Family Home
Sub Type Single Family Detached
Listing Status Sold
Purchase Type For Sale
Square Footage 4,338 sqft
Price per Sqft $209
MLS Listing ID 836501
Sold Date 04/15/20
Style Split Level
Bedrooms 5
Rental Info Unrestricted
Year Built 1970
Annual Tax Amount $4,870
Tax Year 2019
Lot Size 0.440 Acres
Acres 0.44
Property Description
Fabulous location in the popular lake hill area. First time on the market. Originally built in 1970. Quiet cul de sac backing onto the Galloping Goose Trail. This Classic 4 level split offers 3 Bedrooms and 4pce. on the upper, Main floor offers Large Formal living room with Bay Window and Wood Burning Fireplace. Kitchen has island and eating area next to the dining room with access to large cover deck. Lower level with family room, 3pce bath and 4th bedroom. 4 steps down to the huge Rec.room plus laundry and a 5th bedroom, as well as storage utility room Plus what was once a daycare dating back to 1974 a small daycare/studio. Heaps of space for Hobbies, Kids, Extending families etc. The Pie shaped property is 19145 Sq.Ft. with early morning sun. Palm trees and dog runs lots of space back here for the avid gardener. Please respect the current advisory measures when showing properties. Feel free to call now for more information
Location
Province BC
County Capital Regional District
Area Se Lake Hill
Direction West
Rooms
Basement Partially Finished
Main Level Bedrooms 1
Kitchen 1
Interior
Heating Forced Air, Oil
Fireplaces Number 1
Fireplaces Type Living Room
Fireplace 1
Appliance Dishwasher, F/S/W/D
Laundry In House
Exterior
Carport Spaces 1
Roof Type Fibreglass Shingle
Parking Type Carport, Driveway
Total Parking Spaces 1
Building
Lot Description Pie Shaped Lot
Building Description Brick,Stucco, Split Level
Faces West
Foundation Poured Concrete
Sewer Sewer To Lot
Water Municipal
Structure Type Brick,Stucco
Others
Tax ID 023-549-181
Ownership Freehold
Pets Description Aquariums, Birds, Cats, Caged Mammals, Dogs
Read Less Info
Want to know what your home might be worth? Contact us for a FREE valuation!

Our team is ready to help you sell your home for the highest possible price ASAP
Bought with Day Team Realty Ltd







