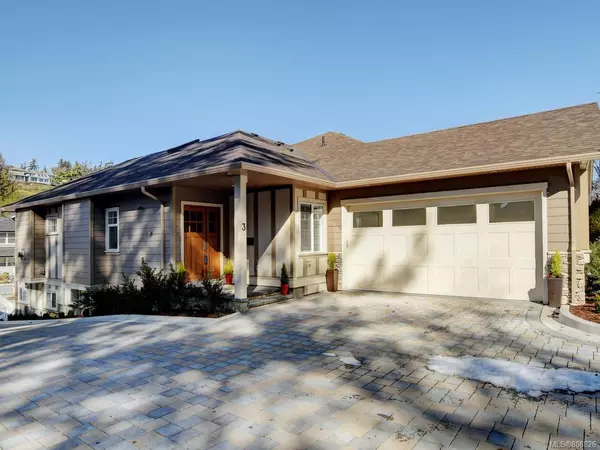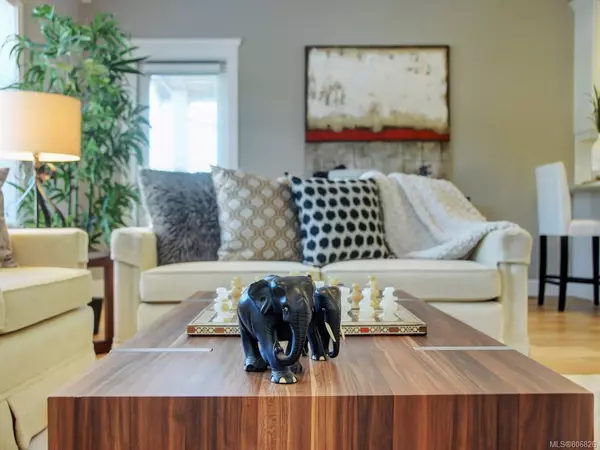$949,900
$949,900
For more information regarding the value of a property, please contact us for a free consultation.
4 Beds
3 Baths
2,833 SqFt
SOLD DATE : 03/13/2020
Key Details
Sold Price $949,900
Property Type Townhouse
Sub Type Row/Townhouse
Listing Status Sold
Purchase Type For Sale
Square Footage 2,833 sqft
Price per Sqft $335
MLS Listing ID 806826
Sold Date 03/13/20
Style Main Level Entry with Lower Level(s)
Bedrooms 4
HOA Fees $396/mo
Rental Info Unrestricted
Year Built 2018
Tax Year 2018
Lot Size 3,049 Sqft
Acres 0.07
Property Description
ONLY 2 UNITS LEFT! Incredible VALUE! New Character Craftsman, Open plan one level living w/finished lower. Beautiful w/quality materials thru out. Heat pump, electric furnace, hot water on demand, central vac & r/i security included! Small complex in a vibrant family neighbourhood. Main floor living w/an abundance of space for guests or family & storage down. Elegant & light filled w/9‘ceilings, wide plank oak floors, big windows, skylights, glass lighting & more! Master on main, w/luxury 5pc, heated floor ensuite, sep shower & soaker tub & w/i closet. Chef’s treat stainless & quartz kitchen. Gas FP in living room & lrg dining room, leads to deck overlooking the greenbelt & creek. 2nd bed, laundry & dbl garage also on main. Down is finished w/4pc bth, bedrooms & perfect media room, huge family rm & patio + loads of storage. Just lock up & travel! On the biking trail. Close to PISE, shopping & mins to downtown, airport & ferries. For sale at an amazing $352/sf
Location
Province BC
County Capital Regional District
Area Sw Strawberry Vale
Zoning RT-2
Direction Southwest
Rooms
Basement Finished, Full, Walk-Out Access, With Windows
Main Level Bedrooms 2
Kitchen 1
Interior
Interior Features Closet Organizer, Eating Area, Storage, Soaker Tub
Heating Electric, Forced Air, Heat Pump, Natural Gas
Cooling Air Conditioning
Flooring Carpet, Wood
Fireplaces Number 1
Fireplaces Type Gas, Living Room
Equipment Central Vacuum Roughed-In, Electric Garage Door Opener
Fireplace 1
Window Features Skylight(s),Window Coverings
Appliance F/S/W/D, Range Hood
Laundry In Unit
Exterior
Garage Spaces 2.0
Utilities Available Cable To Lot, Electricity To Lot, Garbage, Natural Gas To Lot, Phone To Lot, Recycling
Amenities Available Common Area, Private Drive/Road
View Y/N 1
View Water
Roof Type Fibreglass Shingle
Handicap Access Ground Level Main Floor, Master Bedroom on Main, Wheelchair Friendly
Parking Type Attached, Garage Double
Total Parking Spaces 2
Building
Lot Description Cul-de-sac, Irregular Lot, Private, Wooded Lot
Building Description Cement Fibre, Main Level Entry with Lower Level(s)
Faces Southwest
Story 2
Foundation Poured Concrete
Sewer Sewer To Lot
Water Municipal, To Lot
Architectural Style California
Structure Type Cement Fibre
Others
HOA Fee Include Maintenance Grounds,Sewer,Water
Tax ID 030-401-194
Ownership Freehold/Strata
Pets Description Aquariums, Birds, Cats, Caged Mammals, Dogs
Read Less Info
Want to know what your home might be worth? Contact us for a FREE valuation!

Our team is ready to help you sell your home for the highest possible price ASAP
Bought with Royal LePage Coast Capital - Chatterton







