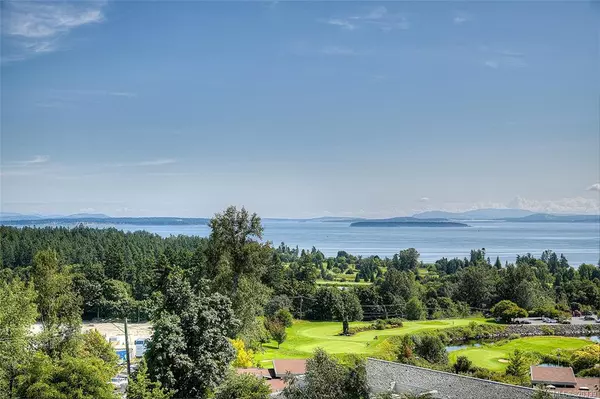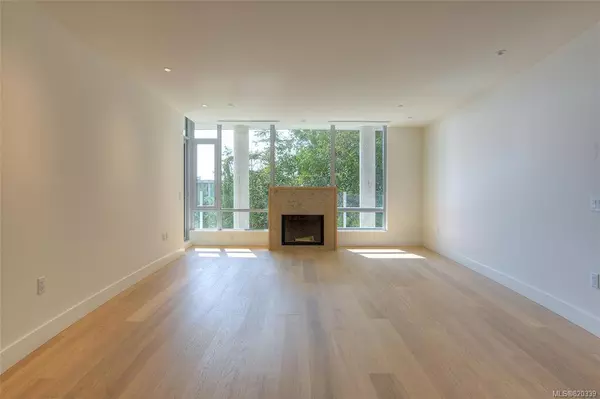$1,265,250
$1,299,900
2.7%For more information regarding the value of a property, please contact us for a free consultation.
2 Beds
2 Baths
1,837 SqFt
SOLD DATE : 03/06/2020
Key Details
Sold Price $1,265,250
Property Type Condo
Sub Type Condo Apartment
Listing Status Sold
Purchase Type For Sale
Square Footage 1,837 sqft
Price per Sqft $688
MLS Listing ID 820339
Sold Date 03/06/20
Style Condo
Bedrooms 2
HOA Fees $500/mo
Rental Info Some Rentals
Year Built 2019
Annual Tax Amount $1
Tax Year 2019
Lot Size 1,742 Sqft
Acres 0.04
Property Description
Retire or downsize in style! Suite 302 at The Pinnacle, the final chapter in the Sayward Hill masterpiece at Cordova Bay, offers stunning east and north views over the golf courses to the Gulf islands, San Juan Islands and Mt Baker. A spacious floor plan offers 2 BR/2 Bath plus media room/home office. With 1837 sq ft of living space, the layout is sure to please, providing plenty of room for guests without being underfoot! Top quality materials & finishing are evident throughout, which include a dream gourmet kitchen with stainless steel appliances, wine fridge, quartz counters, gas FP, hardwood floors, in-floor heat, LED lighting, AC, window coverings, and closet organizers throughout. The deck with built-in heaters provides panoramic views and plenty of space for outdoor living. This home offers 2 underground parking spots & storage locker. Just a short stroll down the hill to Matticks Farm village, restaurants, golf and the Lochside Trail.
Location
Province BC
County Capital Regional District
Area Se Cordova Bay
Direction Southeast
Rooms
Main Level Bedrooms 2
Kitchen 1
Interior
Heating Electric, Heat Pump, Natural Gas
Cooling Air Conditioning
Fireplaces Number 1
Fireplaces Type Gas
Fireplace 1
Laundry In Unit
Exterior
Amenities Available Bike Storage, Common Area, Elevator(s), Fitness Centre
View Y/N 1
View Mountain(s), Valley, Water
Roof Type Asphalt Torch On
Handicap Access Primary Bedroom on Main
Parking Type Underground
Total Parking Spaces 2
Building
Lot Description Irregular Lot, Level, Near Golf Course, Wooded Lot
Building Description Brick,Cement Fibre, Condo
Faces Southeast
Story 9
Foundation Poured Concrete
Sewer Sewer To Lot
Water Municipal
Structure Type Brick,Cement Fibre
Others
HOA Fee Include Garbage Removal,Insurance,Maintenance Structure,Property Management
Tax ID 030-856-221
Ownership Freehold/Strata
Pets Description Cats, Dogs
Read Less Info
Want to know what your home might be worth? Contact us for a FREE valuation!

Our team is ready to help you sell your home for the highest possible price ASAP
Bought with RE/MAX Camosun







