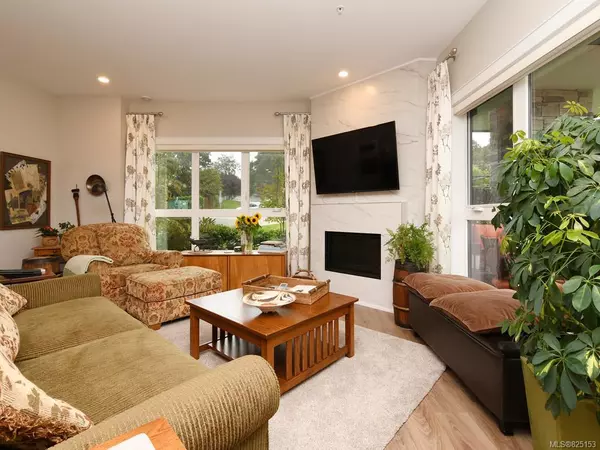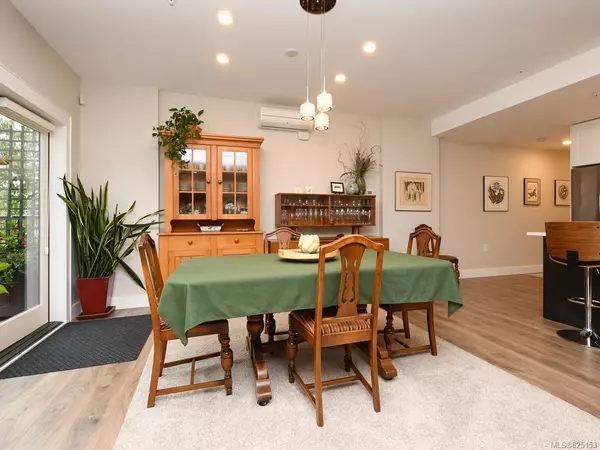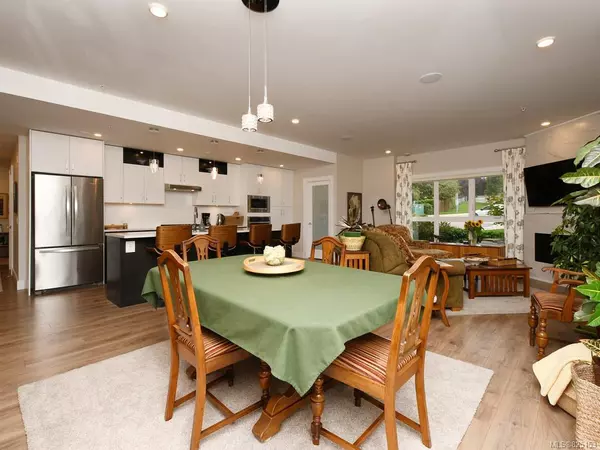$795,000
$799,900
0.6%For more information regarding the value of a property, please contact us for a free consultation.
2 Beds
2 Baths
1,559 SqFt
SOLD DATE : 03/27/2020
Key Details
Sold Price $795,000
Property Type Condo
Sub Type Condo Apartment
Listing Status Sold
Purchase Type For Sale
Square Footage 1,559 sqft
Price per Sqft $509
MLS Listing ID 825153
Sold Date 03/27/20
Style Condo
Bedrooms 2
HOA Fees $510/mo
Rental Info Unrestricted
Year Built 2017
Annual Tax Amount $3,189
Tax Year 2019
Lot Size 1,306 Sqft
Acres 0.03
Property Description
Price $13,000 below BC Assessment...Lovely 2 bed plus den corner suite – shows beautifully and no GST! One of the largest floor plans (1,500 sq ft) in the building! 9 ft. ceilings, laminate flooring, quartz countertops throughout, chef's kitchen with gas cooktop & stainless appliances, upgraded window coverings, built-in Murphy wall bed, security system & in-suite laundry. Spa like master ensuite with heated tile floors, soaker tub & walk-in shower. Plus, a huge gated patio (over 300 sq.ft.) with gas outlet for the BBQ. Central heating/air conditioning and solar assist hot water included in the monthly strata fee and full access to fitness centre & common rooftop patio. Secure storage locker and one secured underground parking stall included. Rent friendly and pets welcomed. Travino Royal Oak is an award winning, built green gold development that feels like a community - within a short distance to Commonwealth Place, bus exchange, parks & shopping. Viewings easily arranged.
Location
Province BC
County Capital Regional District
Area Sw Royal Oak
Direction Southeast
Rooms
Main Level Bedrooms 2
Kitchen 1
Interior
Interior Features Controlled Entry, French Doors, Soaker Tub
Heating Electric, Heat Pump, Natural Gas
Cooling Air Conditioning
Flooring Laminate
Fireplaces Number 1
Fireplaces Type Gas, Living Room
Fireplace 1
Window Features Screens
Appliance Built-in Range, Dryer, Dishwasher, Microwave, Oven Built-In, Oven/Range Electric, Refrigerator, Washer
Laundry In Unit
Exterior
Exterior Feature Balcony/Patio
Amenities Available Bike Storage, Clubhouse, Common Area, Fitness Centre, Roof Deck, Recreation Room
Roof Type Asphalt Torch On
Handicap Access Ground Level Main Floor, Master Bedroom on Main, Wheelchair Friendly
Parking Type Underground
Total Parking Spaces 1
Building
Lot Description Irregular Lot
Building Description Brick,Cement Fibre, Condo
Faces Southeast
Story 6
Foundation Poured Concrete
Sewer Sewer To Lot
Water Municipal
Structure Type Brick,Cement Fibre
Others
HOA Fee Include Caretaker,Garbage Removal,Heat,Hot Water,Insurance,Maintenance Grounds,Maintenance Structure,Property Management,Water
Tax ID 030-157-056
Ownership Freehold/Strata
Pets Description Cats, Dogs
Read Less Info
Want to know what your home might be worth? Contact us for a FREE valuation!

Our team is ready to help you sell your home for the highest possible price ASAP
Bought with RE/MAX Camosun







