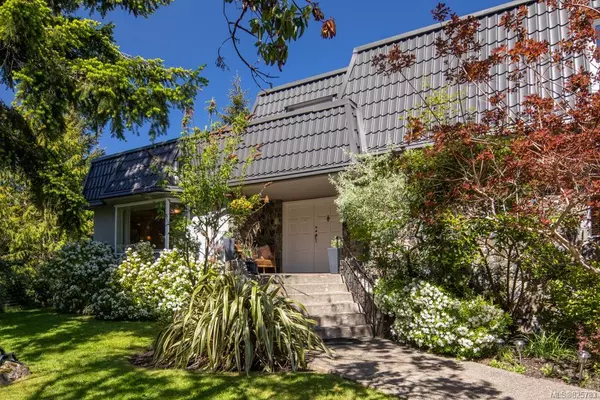$1,825,000
$1,969,000
7.3%For more information regarding the value of a property, please contact us for a free consultation.
4 Beds
4 Baths
5,327 SqFt
SOLD DATE : 03/12/2020
Key Details
Sold Price $1,825,000
Property Type Single Family Home
Sub Type Single Family Detached
Listing Status Sold
Purchase Type For Sale
Square Footage 5,327 sqft
Price per Sqft $342
MLS Listing ID 825783
Sold Date 03/12/20
Style Main Level Entry with Lower/Upper Lvl(s)
Bedrooms 4
Rental Info Unrestricted
Year Built 1975
Annual Tax Amount $10,763
Tax Year 2019
Lot Size 1.380 Acres
Acres 1.38
Property Description
TEN MILE POINT ESTATE, tucked away on a picturesque private 1.38 acre gated property with water views. This spacious home in an idyllic tranquil setting, surrounded by parkland, feels like "a vacation away" with the convenience of being just steps to Cadboro Bay Village, UVIC & the Beach. The solid, 4 bed/ 4 Bath versatile family home with 5300+ finished square feet, features a well-designed floor plan with large comfortable rooms, a grand entrance with vaulted ceilings, a bonus lower inlaw area & plenty of natural light throughout. You will enjoy entertaining in the gourmet kitchen, featuring a large island, Sub Zero fridge, Gaggenau gas cooktop & granite counter tops, all with access to the new expansive deck overlooking the private backyard (and putting green too!). With newly finished exterior stucco and freshly painted woodwork, newer roof, hardwood floors, gas fireplaces, double car garage & lots of parking.
Location
Province BC
County Capital Regional District
Area Se Ten Mile Point
Zoning RS-16
Direction South
Rooms
Other Rooms Workshop
Basement Finished, Walk-Out Access, With Windows
Kitchen 2
Interior
Interior Features Cathedral Entry, Eating Area, French Doors, Storage, Soaker Tub, Wine Storage, Workshop
Heating Baseboard, Electric, Hot Water, Natural Gas
Flooring Tile, Wood
Fireplaces Number 3
Fireplaces Type Electric, Family Room, Gas, Insert, Living Room
Equipment Central Vacuum, Electric Garage Door Opener, Security System
Fireplace 1
Window Features Aluminum Frames,Bay Window(s),Blinds,Insulated Windows,Screens,Skylight(s),Vinyl Frames,Window Coverings,Wood Frames
Appliance Dryer, Dishwasher, F/S/W/D, Microwave, Oven Built-In, Oven/Range Electric, Oven/Range Gas, Range Hood, Refrigerator, Washer
Laundry In House
Exterior
Exterior Feature Balcony/Patio, Sprinkler System
Garage Spaces 2.0
Utilities Available Cable To Lot, Electricity To Lot, Garbage, Natural Gas To Lot, Phone To Lot, Recycling
View Y/N 1
View Mountain(s), Water
Roof Type Asphalt Torch On,Metal
Parking Type Attached, Driveway, Garage Double
Total Parking Spaces 6
Building
Lot Description Irregular Lot, Private, Wooded Lot
Building Description Insulation: Ceiling,Insulation: Walls,Metal Siding,Stone,Stucco, Main Level Entry with Lower/Upper Lvl(s)
Faces South
Foundation Poured Concrete
Sewer Sewer To Lot
Water Municipal, To Lot
Architectural Style California
Additional Building Exists
Structure Type Insulation: Ceiling,Insulation: Walls,Metal Siding,Stone,Stucco
Others
Tax ID 002-576-660
Ownership Freehold
Pets Description Aquariums, Birds, Cats, Caged Mammals, Dogs
Read Less Info
Want to know what your home might be worth? Contact us for a FREE valuation!

Our team is ready to help you sell your home for the highest possible price ASAP
Bought with Newport Realty Ltd. - Sidney







