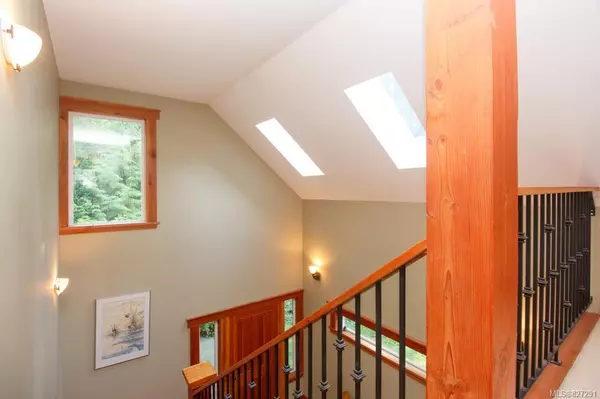$1,675,000
$1,699,000
1.4%For more information regarding the value of a property, please contact us for a free consultation.
5 Beds
4 Baths
4,477 SqFt
SOLD DATE : 03/02/2020
Key Details
Sold Price $1,675,000
Property Type Single Family Home
Sub Type Single Family Detached
Listing Status Sold
Purchase Type For Sale
Square Footage 4,477 sqft
Price per Sqft $374
MLS Listing ID 827291
Sold Date 03/02/20
Style Main Level Entry with Upper Level(s)
Bedrooms 5
Rental Info Unrestricted
Year Built 2005
Annual Tax Amount $3,666
Tax Year 2019
Lot Size 6.330 Acres
Acres 6.33
Property Description
Welcome to 6141 Wallace. No expense was spared on this beautiful custom built, post and beam home. Main floor: Impressive entry with 18’ ceiling, large beam staircase, hardwood floors, over sized feature fireplace, floor to ceiling windows, french doors, open-concept large dining area and solid fir kitchen perfectly designed for family and entertaining, tons of cabinet and counter space, modern lighting, large island, spacious eating area, large master with spa like soaker and separate shower, walk-in closet, huge office, designer paint colours, solid wood doors, fir trim and base. Upper level: 3 extra large bedrooms, 4 piece bathroom, 12x24 rec room, and a 1 bedroom suite above 3 car garage. Lot: Several cleared areas & fields, riding ring, horse barns and paddocks, green house, chicken coop, work shop, barns and sheds. Current operations: Sheep, chickens and horse boarding with room to expand. Located close to all amenities. This could be your family estate for generations to come.
Location
Province BC
County Capital Regional District
Area Sw West Saanich
Zoning A-1
Direction East
Rooms
Other Rooms Barn(s), Greenhouse, Guest Accommodations, Workshop
Basement Crawl Space
Main Level Bedrooms 1
Kitchen 2
Interior
Interior Features Cathedral Entry, Dining/Living Combo, Eating Area, French Doors, Soaker Tub, Vaulted Ceiling(s), Workshop
Heating Baseboard, Electric, Forced Air, Heat Pump, Radiant Floor, Wood
Flooring Carpet, Linoleum, Tile, Wood
Fireplaces Number 1
Fireplaces Type Living Room, Wood Burning
Fireplace 1
Window Features Blinds,Garden Window(s),Insulated Windows,Skylight(s)
Laundry In House
Exterior
Exterior Feature Balcony/Patio, Fencing: Partial
Garage Spaces 3.0
View Y/N 1
View Mountain(s)
Roof Type Asphalt Shingle
Handicap Access Ground Level Main Floor, Master Bedroom on Main, No Step Entrance, Wheelchair Friendly
Parking Type Attached, Driveway, Garage Triple, RV Access/Parking
Total Parking Spaces 4
Building
Lot Description Irregular Lot, Private, Sloping, Wooded Lot
Building Description Frame Wood,Wood, Main Level Entry with Upper Level(s)
Faces East
Foundation Other, Poured Concrete
Sewer Septic System
Water Well: Drilled
Architectural Style Post & Beam
Structure Type Frame Wood,Wood
Others
Tax ID 023-029-641
Ownership Freehold
Acceptable Financing Purchaser To Finance
Listing Terms Purchaser To Finance
Pets Description Aquariums, Birds, Cats, Caged Mammals, Dogs
Read Less Info
Want to know what your home might be worth? Contact us for a FREE valuation!

Our team is ready to help you sell your home for the highest possible price ASAP
Bought with Royal LePage Coast Capital - Oak Bay







