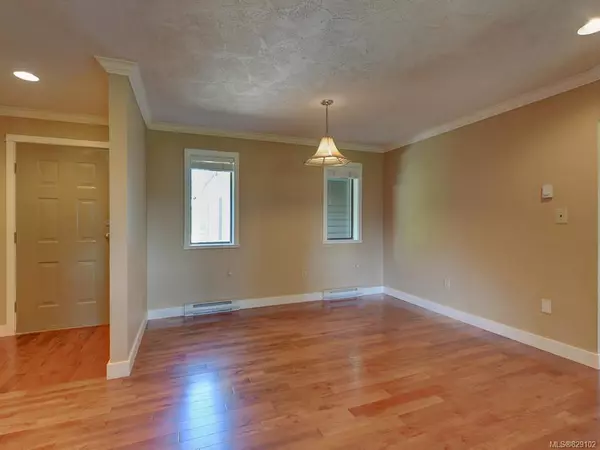$940,000
$998,000
5.8%For more information regarding the value of a property, please contact us for a free consultation.
3 Beds
2 Baths
1,901 SqFt
SOLD DATE : 03/02/2020
Key Details
Sold Price $940,000
Property Type Single Family Home
Sub Type Single Family Detached
Listing Status Sold
Purchase Type For Sale
Square Footage 1,901 sqft
Price per Sqft $494
MLS Listing ID 829102
Sold Date 03/02/20
Style Rancher
Bedrooms 3
Rental Info Unrestricted
Year Built 1990
Annual Tax Amount $3,316
Tax Year 2019
Lot Size 0.570 Acres
Acres 0.57
Lot Dimensions 300 ft deep
Property Description
NEW PRICE - DEEP COVE RANCHER! Custom built, one-level home situated on one of the most desirable, quiet streets in sought-after Saanich Peninsula community of Deep Cove and situated on a level, sunny .57 acre estate-style lot. Quality built and offering fantastic floor plan of 1,901 sf, 3 Bed, 2 Bath, this home has been meticulously maintained by the original owner, with recent updates to the kitchen appliances, granite counters, cabinets, hardwood flooring, hot water tank and gas FP. Lovely Master Suite with it's own adjoining Home Office and Sunroom with a walkout to one of the spacious patios - perfect for a Hot Tub! The surrounding landscaping and property offer privacy, amazing outdoor living space, enjoying the SW facing yard, and room to roam! Walking distance to the school, Farmer's Market, easy access to walking/biking/riding trails, minutes to the warm swimmable oceanfront and only a short drive to Airport, Ferries and all that Sidney by the Sea offers. This is a real gem!
Location
Province BC
County Capital Regional District
Area Ns Deep Cove
Zoning R-2
Direction North
Rooms
Other Rooms Gazebo, Storage Shed
Basement Crawl Space
Main Level Bedrooms 3
Kitchen 1
Interior
Interior Features Dining Room, Eating Area
Heating Baseboard, Electric, Propane
Flooring Carpet, Linoleum, Wood
Fireplaces Number 2
Fireplaces Type Family Room, Gas, Propane
Equipment Central Vacuum Roughed-In
Fireplace 1
Window Features Blinds,Screens,Skylight(s)
Appliance F/S/W/D
Laundry In House
Exterior
Exterior Feature Balcony/Patio, Fencing: Partial
Garage Spaces 2.0
Utilities Available Cable To Lot, Electricity To Lot, Garbage, Phone To Lot, Recycling
Roof Type Fibreglass Shingle
Handicap Access Ground Level Main Floor
Parking Type Driveway, Garage Double
Total Parking Spaces 4
Building
Lot Description Cleared, Level, Private, Rectangular Lot
Building Description Brick,Frame Wood,Wood, Rancher
Faces North
Foundation Poured Concrete
Sewer Septic System
Water Municipal
Structure Type Brick,Frame Wood,Wood
Others
Tax ID 030-551-412
Ownership Freehold
Pets Description Aquariums, Birds, Cats, Caged Mammals, Dogs
Read Less Info
Want to know what your home might be worth? Contact us for a FREE valuation!

Our team is ready to help you sell your home for the highest possible price ASAP
Bought with Pemberton Holmes Ltd - Sidney







