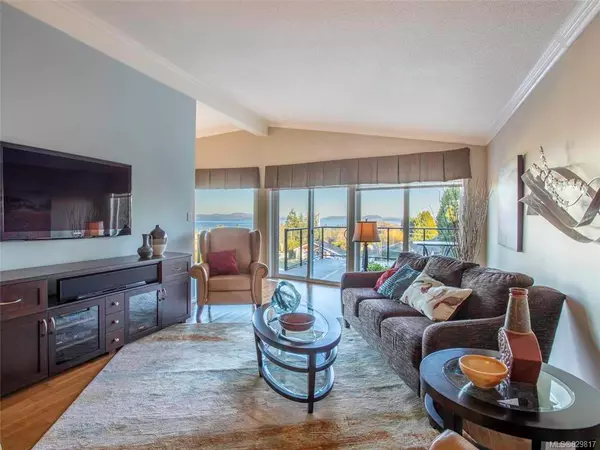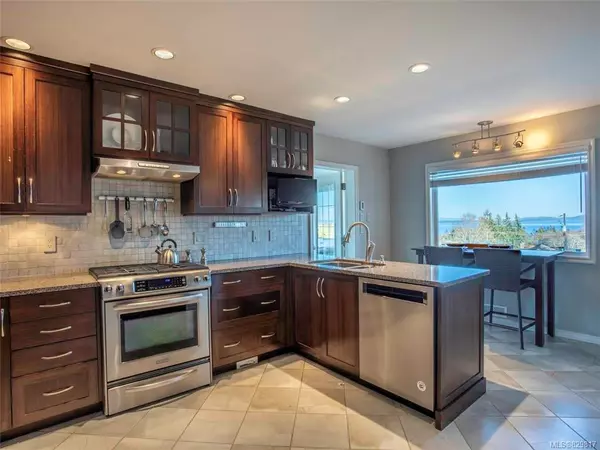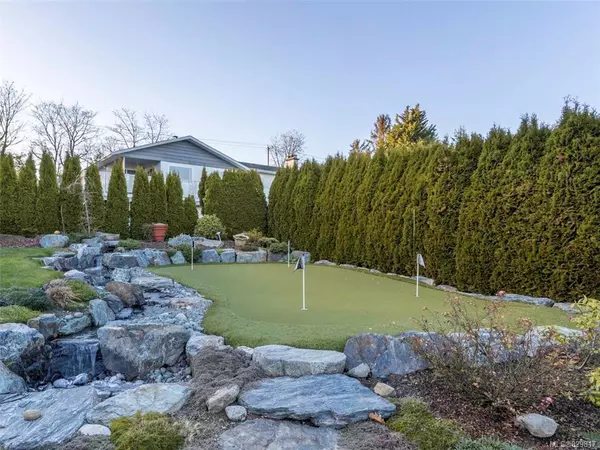$1,095,000
$1,150,000
4.8%For more information regarding the value of a property, please contact us for a free consultation.
5 Beds
3 Baths
3,071 SqFt
SOLD DATE : 03/09/2020
Key Details
Sold Price $1,095,000
Property Type Single Family Home
Sub Type Single Family Detached
Listing Status Sold
Purchase Type For Sale
Square Footage 3,071 sqft
Price per Sqft $356
MLS Listing ID 829817
Sold Date 03/09/20
Style Main Level Entry with Upper Level(s)
Bedrooms 5
Rental Info Unrestricted
Year Built 1980
Annual Tax Amount $3,325
Tax Year 2019
Lot Size 0.490 Acres
Acres 0.49
Property Description
Stunning, panoramic views of Haro Strait, Mt. Baker & Sidney. At the end of a cul-de-sac right on Dominion Brook Park. This immaculate home has been lovingly maintained & beautifully updated. Spacious tiled entry leads to 3 beds up and bathed in natural light. Gorgeous kitchen boasts bamboo cabinets, granite counters, gas stove, heated tiled floors & tiled back splash. Floor to ceiling windows in the LR & DR maximize the views. Pecan wood floors gleam! Cozy corner view sun room flows to the deck & garden. Downstairs is a lovely spacious 2 bdrm in-law suite with great views complete with patio & hot tub. The low maintenance garden is gorgeous & features a zen water fall & a professional putting green! Windows & most doors upgraded, heat pump, irrigation, 2 car garage, newer glass panels on the deck & vinyl has been replaced on both decks within the past four years. Walking distance to Panorama Rec, public transport and a short drive to Sidney, airport & ferry. RV and boat parking.
Location
Province BC
County Capital Regional District
Area Ns Bazan Bay
Direction East
Rooms
Other Rooms Storage Shed
Basement Finished
Main Level Bedrooms 3
Kitchen 2
Interior
Interior Features Breakfast Nook, Closet Organizer, Dining Room, Storage
Heating Electric, Forced Air, Heat Pump, Natural Gas
Cooling Air Conditioning
Flooring Carpet, Linoleum, Tile, Wood
Fireplaces Number 1
Fireplaces Type Electric, Gas, Living Room
Fireplace 1
Window Features Blinds,Screens,Skylight(s),Vinyl Frames
Appliance Dishwasher, F/S/W/D, Oven/Range Gas, Range Hood
Laundry In House
Exterior
Exterior Feature Balcony/Patio, Sprinkler System, Water Feature
Garage Spaces 2.0
View Y/N 1
View City, Mountain(s), Water
Roof Type Asphalt Shingle
Parking Type Attached, Driveway, Garage Double, RV Access/Parking
Total Parking Spaces 2
Building
Lot Description Cul-de-sac, Irregular Lot, Private
Building Description Frame Wood,Insulation: Ceiling,Insulation: Walls,Wood, Main Level Entry with Upper Level(s)
Faces East
Foundation Poured Concrete
Sewer Sewer To Lot
Water Municipal
Structure Type Frame Wood,Insulation: Ceiling,Insulation: Walls,Wood
Others
Tax ID 001-349-571
Ownership Freehold
Acceptable Financing Purchaser To Finance
Listing Terms Purchaser To Finance
Pets Description Aquariums, Birds, Cats, Caged Mammals, Dogs
Read Less Info
Want to know what your home might be worth? Contact us for a FREE valuation!

Our team is ready to help you sell your home for the highest possible price ASAP
Bought with Holmes Realty Ltd







