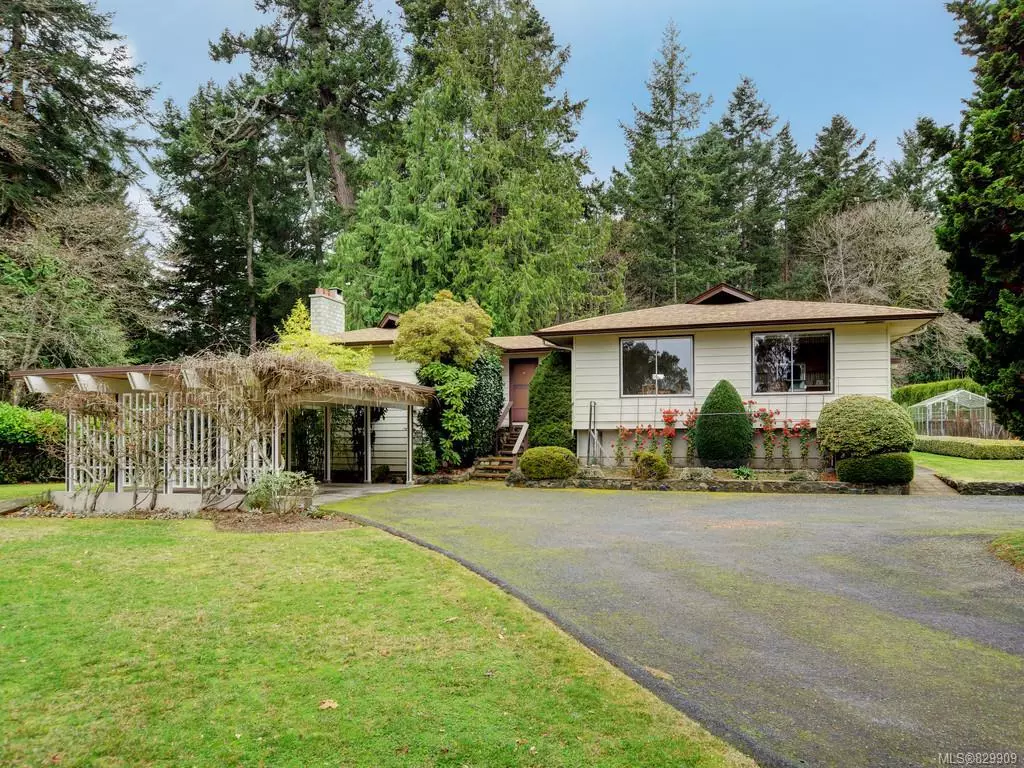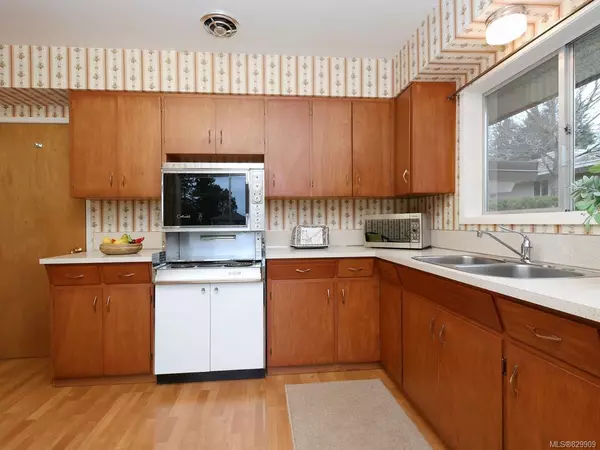$1,010,000
$1,100,000
8.2%For more information regarding the value of a property, please contact us for a free consultation.
3 Beds
3 Baths
2,812 SqFt
SOLD DATE : 03/05/2020
Key Details
Sold Price $1,010,000
Property Type Single Family Home
Sub Type Single Family Detached
Listing Status Sold
Purchase Type For Sale
Square Footage 2,812 sqft
Price per Sqft $359
MLS Listing ID 829909
Sold Date 03/05/20
Style Main Level Entry with Lower Level(s)
Bedrooms 3
Rental Info Unrestricted
Year Built 1962
Annual Tax Amount $5,198
Tax Year 2019
Lot Size 1.500 Acres
Acres 1.5
Property Description
Very private, secluded 1.5 acre lot next to Doumac Park. The home is an immaculate 2812 sq ft 1966 custom built home. This is truly a lovely bright home in its original condition with 3 bedrooms 2 baths up. Oversized windows, hardwood floors throughout the upper level (fabulous condition). Large master with spacious 2 pce ensuite. On the lower level there is a very large family/rec room, office space, a large laundry area and work shop with exterior level entry, This could convert into a nanny suite. Beautifully landscaped with a greenhouse. This property offers so many options. DEVELOPERS: a possible option to donate parkland to Saanich, or for homebuyers, convert the donation of land to a charitable donation receipt! The main lot is A-1 zoning, the driveway is RS-10. Re-zoning to RS-10 could be applied for. So many options for an increase in value!
Location
Province BC
County Capital Regional District
Area Se Cordova Bay
Zoning A-1
Direction East
Rooms
Other Rooms Greenhouse
Basement Full, Partially Finished, Walk-Out Access, With Windows
Main Level Bedrooms 3
Kitchen 1
Interior
Interior Features Dining Room
Heating Forced Air, Oil
Flooring Laminate, Wood
Fireplaces Number 2
Fireplaces Type Living Room, Roughed-In, Wood Burning
Fireplace 1
Window Features Aluminum Frames,Blinds
Appliance F/S/W/D, Microwave
Laundry In House
Exterior
Exterior Feature Balcony/Patio
Carport Spaces 2
Utilities Available Cable To Lot, Compost, Electricity To Lot, Garbage, Phone To Lot, Recycling, Underground Utilities
View Y/N 1
View Water
Roof Type Fibreglass Shingle
Handicap Access Master Bedroom on Main
Parking Type Attached, Carport Double, Driveway
Total Parking Spaces 2
Building
Lot Description Panhandle Lot, Private, Sloping, Wooded Lot
Building Description Frame Wood,Insulation: Ceiling,Insulation: Walls,Stucco,Vinyl Siding, Main Level Entry with Lower Level(s)
Faces East
Foundation Poured Concrete
Sewer Sewer To Lot
Water Municipal, To Lot
Architectural Style Contemporary
Structure Type Frame Wood,Insulation: Ceiling,Insulation: Walls,Stucco,Vinyl Siding
Others
Tax ID 023-012-871
Ownership Freehold
Pets Description Aquariums, Birds, Cats, Caged Mammals, Dogs
Read Less Info
Want to know what your home might be worth? Contact us for a FREE valuation!

Our team is ready to help you sell your home for the highest possible price ASAP
Bought with Pemberton Holmes - Cloverdale







