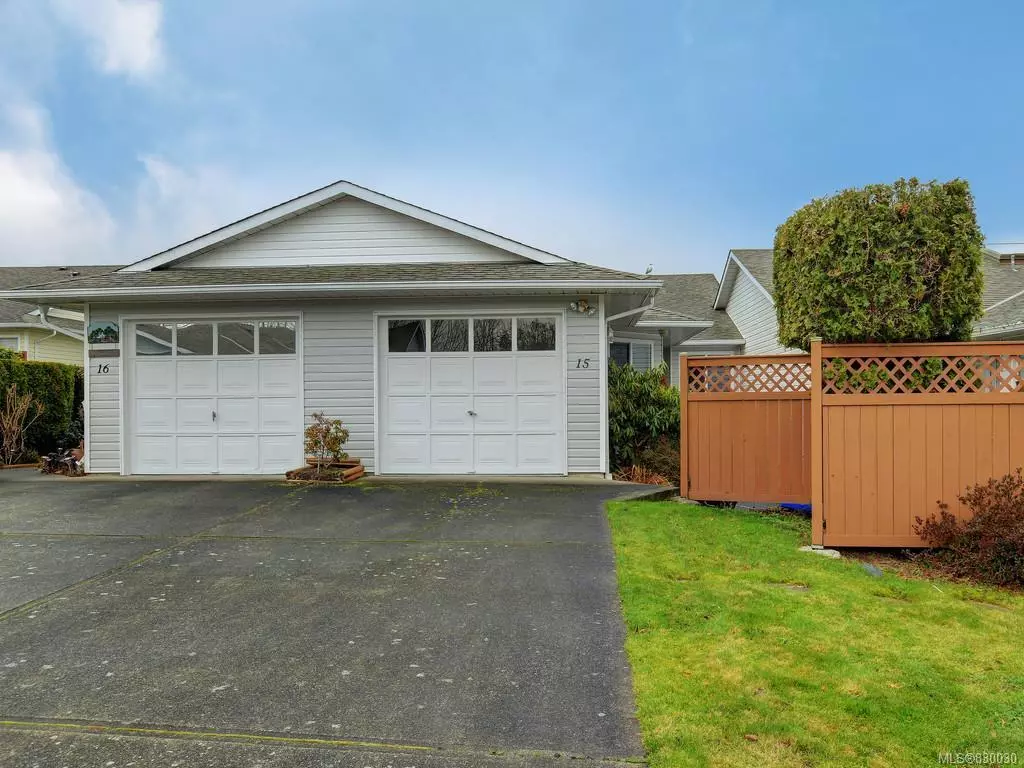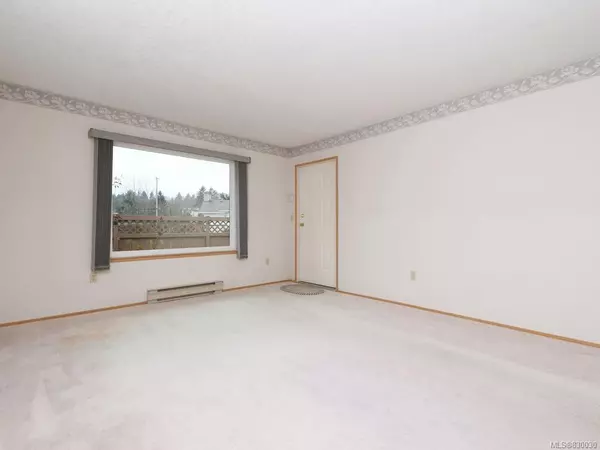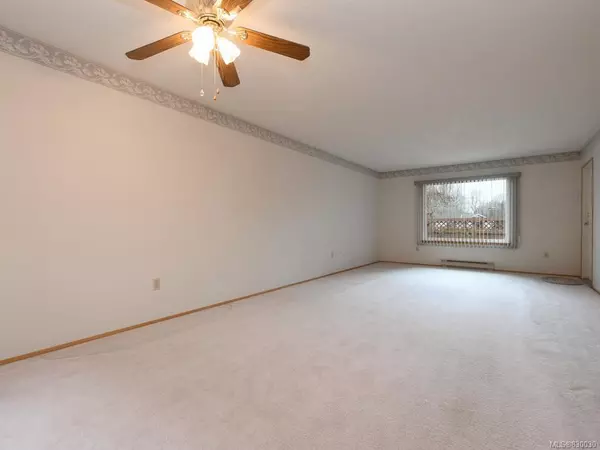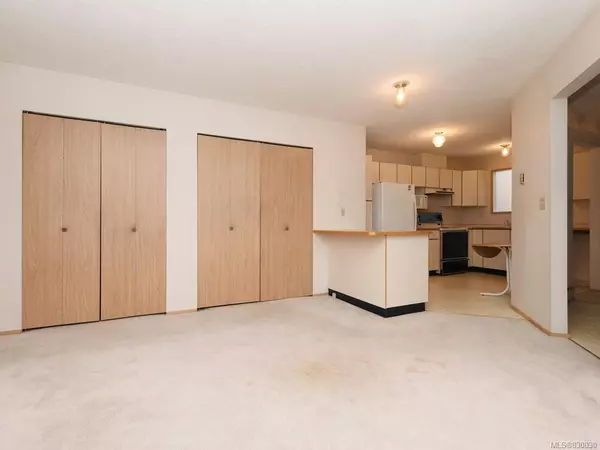$500,000
$535,000
6.5%For more information regarding the value of a property, please contact us for a free consultation.
2 Beds
2 Baths
1,387 SqFt
SOLD DATE : 03/06/2020
Key Details
Sold Price $500,000
Property Type Townhouse
Sub Type Row/Townhouse
Listing Status Sold
Purchase Type For Sale
Square Footage 1,387 sqft
Price per Sqft $360
MLS Listing ID 830030
Sold Date 03/06/20
Style Rancher
Bedrooms 2
HOA Fees $340/mo
Rental Info Unrestricted
Year Built 1989
Annual Tax Amount $2,471
Tax Year 2019
Lot Size 1,742 Sqft
Acres 0.04
Property Description
Welcome to friendly Oak Glen Estates! Spacious 2 bedroom, 2 bathroom, ONE LEVEL living offering a bright open floor plan. Features include a good size kitchen with attached bonus family room, atrium/library with skylight and 15 ft ceilings, open dining and living room, a large master suite with walk in closet and en-suite, large crawl space for storage, plus a second bedroom for family or guests. Outside you will enjoy the private patio perfect for BBQ's and conveniently located across from the Clubhouse. All this in a well run child, pet and rent friendly complex with clubhouse facility and guest room ready for your use. Close to trails, bus routes, short drive to downtown and all amenities. Do not miss out on this excellent opportunity!
Location
Province BC
County Capital Regional District
Area Sw Northridge
Direction North
Rooms
Basement Crawl Space
Main Level Bedrooms 2
Kitchen 1
Interior
Heating Baseboard, Electric
Laundry In Unit
Exterior
Exterior Feature Balcony/Patio, Fencing: Full
Garage Spaces 1.0
Amenities Available Clubhouse, Common Area, Guest Suite, Meeting Room, Private Drive/Road, Recreation Facilities, Recreation Room, Street Lighting
Roof Type Asphalt Shingle
Handicap Access Ground Level Main Floor, Master Bedroom on Main
Parking Type Attached, Garage, Guest
Total Parking Spaces 1
Building
Lot Description Rectangular Lot
Building Description Vinyl Siding, Rancher
Faces North
Story 1
Foundation Poured Concrete
Sewer Sewer To Lot
Water Municipal
Architectural Style West Coast
Structure Type Vinyl Siding
Others
HOA Fee Include Garbage Removal,Insurance,Maintenance Grounds,Water
Tax ID 014-880-270
Ownership Freehold/Strata
Pets Description Aquariums, Cats, Caged Mammals, Dogs
Read Less Info
Want to know what your home might be worth? Contact us for a FREE valuation!

Our team is ready to help you sell your home for the highest possible price ASAP
Bought with Island Realm Real Estate







