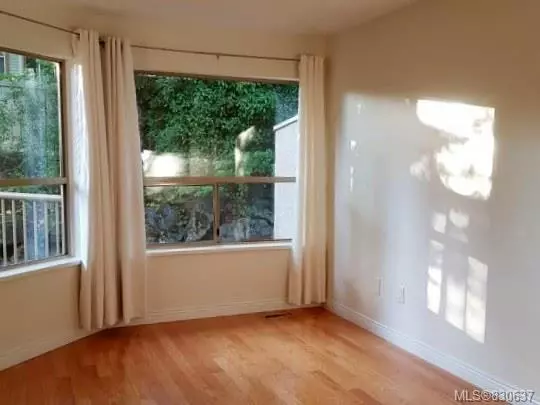$620,000
$639,900
3.1%For more information regarding the value of a property, please contact us for a free consultation.
4 Beds
4 Baths
1,962 SqFt
SOLD DATE : 03/19/2020
Key Details
Sold Price $620,000
Property Type Townhouse
Sub Type Row/Townhouse
Listing Status Sold
Purchase Type For Sale
Square Footage 1,962 sqft
Price per Sqft $316
MLS Listing ID 830637
Sold Date 03/19/20
Style Main Level Entry with Lower/Upper Lvl(s)
Bedrooms 4
HOA Fees $416/mo
Rental Info Some Rentals
Year Built 1993
Annual Tax Amount $2,678
Tax Year 2019
Lot Size 2,178 Sqft
Acres 0.05
Property Description
Amble Green is one of the most popular and desirable developments in the Royal Oak area. This family oriented complex offers great value and close proximity to amenities including Saanich Commonwealth Pool, Fitness Centre and library. The Beaver/Elk Lake trail walk is also nearby. With over 1,900 sq. ft. on three levels, it's an ideal layout for families with teenage kids or those with extended family needs. Improvements include an updated kitchen including appliances, oak wood flooring and a full 3 piece bath on the lower level. There are 2 parking spaces; one is attached, the other is assigned through the strata. History would show a fiscally responsible ownership and healthy contingency reserve fund. This well managed complex allows small pets; limits rentals, and children of all ages are welcome. The home represents solid value in today's market. Show with confidence.
Location
Province BC
County Capital Regional District
Area Sw Royal Oak
Direction East
Rooms
Basement Finished
Kitchen 1
Interior
Interior Features Dining/Living Combo, Storage
Heating Forced Air, Natural Gas
Flooring Carpet, Tile, Wood
Fireplaces Type Gas
Equipment Central Vacuum Roughed-In
Window Features Blinds,Insulated Windows,Window Coverings
Laundry In Unit
Exterior
Exterior Feature Balcony/Patio
Garage Spaces 1.0
Amenities Available Private Drive/Road, Street Lighting
Roof Type Asphalt Shingle
Parking Type Attached, Garage, Guest
Total Parking Spaces 2
Building
Lot Description Cul-de-sac, Irregular Lot, Level, Private
Building Description Frame Wood,Insulation: Ceiling,Insulation: Walls,Stucco, Main Level Entry with Lower/Upper Lvl(s)
Faces East
Story 3
Foundation Poured Concrete
Sewer Sewer To Lot
Water Municipal
Architectural Style West Coast
Structure Type Frame Wood,Insulation: Ceiling,Insulation: Walls,Stucco
Others
HOA Fee Include Garbage Removal,Insurance,Maintenance Grounds,Property Management,Sewer,Water
Tax ID 018-210-678
Ownership Freehold/Strata
Pets Description Aquariums, Birds, Cats, Caged Mammals, Dogs
Read Less Info
Want to know what your home might be worth? Contact us for a FREE valuation!

Our team is ready to help you sell your home for the highest possible price ASAP
Bought with RE/MAX Generation - The Neal Estate Group







