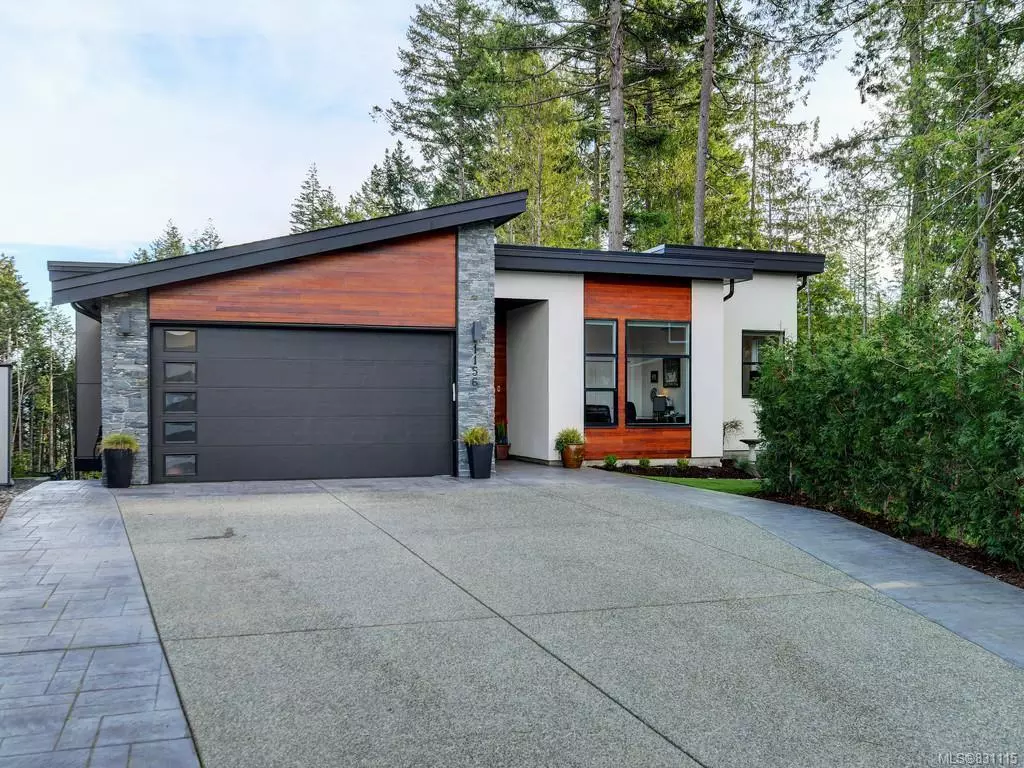$998,000
$999,900
0.2%For more information regarding the value of a property, please contact us for a free consultation.
4 Beds
4 Baths
2,875 SqFt
SOLD DATE : 03/02/2020
Key Details
Sold Price $998,000
Property Type Single Family Home
Sub Type Single Family Detached
Listing Status Sold
Purchase Type For Sale
Square Footage 2,875 sqft
Price per Sqft $347
MLS Listing ID 831115
Sold Date 03/02/20
Style Main Level Entry with Upper Level(s)
Bedrooms 4
HOA Fees $130/mo
Rental Info Unrestricted
Year Built 2016
Annual Tax Amount $4,367
Tax Year 2019
Lot Size 8,712 Sqft
Acres 0.2
Property Description
This west coast modern luxury is builders' own home, loaded w/ extra attention to fine detailing & high-end features. Located at end of quiet cul-de-sac bordering parkland for privacy. Level entry design w/ walk out lower level is perfect for executives, families or retirees. Spacious front entry leads to impressive great room w/vaulted 13' ceiling, an expansive number of windows for natural light, 12 ft rock fireplace, built in cabinetry, 6 zone russound wifi audio & the list goes on. A chef's dream kitchen w/ Jenn-Air appliance package including wine fridge. Quartz counter tops, large island w/eating bar & dining area. Master suite w/ spa like ensuite, 6 zone walk in shower. Lower level roughed in for 2nd kitchen & laundry. Upper deck for summer BBQ's w/ large lower covered patio for year round entertaining. Landscaped lot w/ top of line artificial turf. Dual temperature zoned heating system w/ 2 heat pumps, gas on demand HW & double garage. Crawl space for storage
Location
Province BC
County Capital Regional District
Area Hi Bear Mountain
Direction Southwest
Rooms
Other Rooms Storage Shed
Basement Crawl Space, Finished, Walk-Out Access, With Windows
Main Level Bedrooms 3
Kitchen 1
Interior
Interior Features Dining/Living Combo, Kitchen Roughed-In, Soaker Tub, Vaulted Ceiling(s)
Heating Electric, Heat Pump, Natural Gas
Cooling Air Conditioning
Flooring Carpet, Tile, Wood
Fireplaces Number 2
Fireplaces Type Electric, Gas, Living Room, Master Bedroom
Equipment Central Vacuum, Electric Garage Door Opener
Fireplace 1
Window Features Blinds,Screens,Vinyl Frames
Appliance Built-in Range, Dryer, Dishwasher, Microwave, Oven Built-In, Range Hood, Washer
Laundry In House
Exterior
Exterior Feature Balcony/Patio, Fencing: Partial, Sprinkler System
Garage Spaces 2.0
Amenities Available Common Area, Private Drive/Road
Roof Type Asphalt Torch On,Fibreglass Shingle
Handicap Access Ground Level Main Floor, Master Bedroom on Main, No Step Entrance, Wheelchair Friendly
Parking Type Attached, Garage Double
Total Parking Spaces 5
Building
Lot Description Cul-de-sac, Irregular Lot, Private
Building Description Frame Wood,Insulation: Ceiling,Insulation: Walls,Wood, Main Level Entry with Upper Level(s)
Faces Southwest
Foundation Poured Concrete
Sewer Sewer To Lot
Water Municipal
Architectural Style West Coast
Additional Building Potential
Structure Type Frame Wood,Insulation: Ceiling,Insulation: Walls,Wood
Others
HOA Fee Include Sewer
Tax ID 029-738-954
Ownership Freehold/Strata
Pets Description Aquariums, Birds, Cats, Caged Mammals, Dogs
Read Less Info
Want to know what your home might be worth? Contact us for a FREE valuation!

Our team is ready to help you sell your home for the highest possible price ASAP
Bought with RE/MAX Camosun







