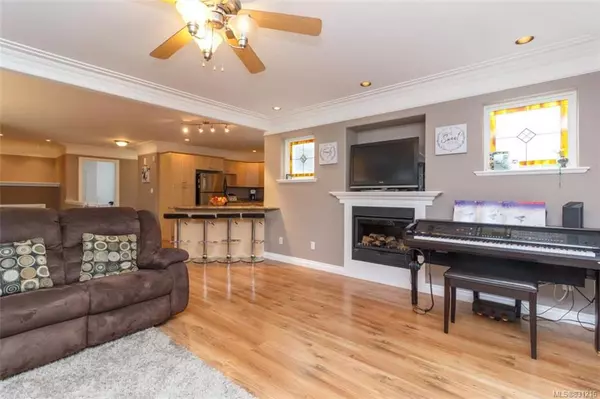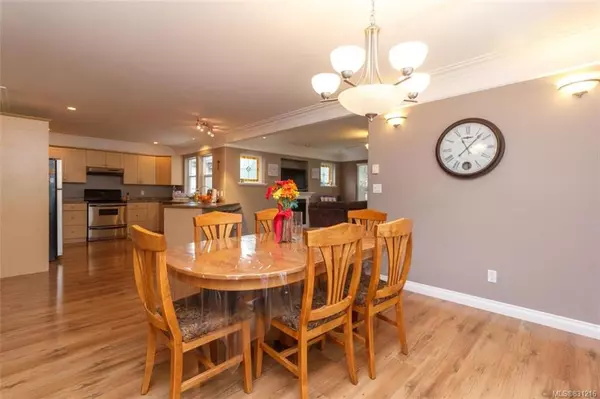$770,000
$780,000
1.3%For more information regarding the value of a property, please contact us for a free consultation.
4 Beds
3 Baths
2,240 SqFt
SOLD DATE : 03/12/2020
Key Details
Sold Price $770,000
Property Type Single Family Home
Sub Type Single Family Detached
Listing Status Sold
Purchase Type For Sale
Square Footage 2,240 sqft
Price per Sqft $343
MLS Listing ID 831216
Sold Date 03/12/20
Style Main Level Entry with Upper Level(s)
Bedrooms 4
HOA Fees $100/mo
Rental Info Unrestricted
Year Built 2004
Annual Tax Amount $3,975
Tax Year 2019
Lot Size 5,227 Sqft
Acres 0.12
Property Description
OH Sun Jan 19 from 12 - 1:30 pm! One of the best buys in the market today is your custom built 2004 home offering three or four bedrooms, 3 baths in prestigious Gibraltar Bay Estates, which features executive homes, ocean access and only minutes to downtown Victoria. Entertain on your large patio area featuring large custom outdoor kitchen and BBQ with exterior sink. Inside features bright and open floor plan, modern gourmet kitchen, spacious den or possible 4th bedroom, custom lighting and so much more. Upstairs enjoy 3 bedrooms, luxurious master bedroom with 5pc en-suite and walk-in closet. You’ll love the amount of storage, premiere yard design, 2 car garage with plenty of parking and so much more. Don’t miss this one! Call today!
Location
Province BC
County Capital Regional District
Area Vr Six Mile
Direction North
Rooms
Basement Crawl Space, Partially Finished
Kitchen 1
Interior
Interior Features Cathedral Entry, Ceiling Fan(s), Closet Organizer, French Doors
Heating Baseboard, Electric
Flooring Laminate
Fireplaces Number 1
Fireplaces Type Gas, Living Room
Fireplace 1
Window Features Blinds
Appliance Dryer, Dishwasher, Oven/Range Electric, Refrigerator, Washer
Laundry In House
Exterior
Exterior Feature Balcony/Patio
Garage Spaces 2.0
Amenities Available Common Area, Private Drive/Road
Roof Type Asphalt Shingle
Parking Type Attached, Garage Double
Total Parking Spaces 4
Building
Lot Description Rectangular Lot
Building Description Frame Wood,Other, Main Level Entry with Upper Level(s)
Faces North
Foundation Poured Concrete
Sewer Sewer To Lot
Water Municipal
Architectural Style West Coast
Structure Type Frame Wood,Other
Others
Tax ID 025-678-086
Ownership Freehold/Strata
Pets Description Aquariums, Birds, Cats, Caged Mammals, Dogs
Read Less Info
Want to know what your home might be worth? Contact us for a FREE valuation!

Our team is ready to help you sell your home for the highest possible price ASAP
Bought with eXp Realty







