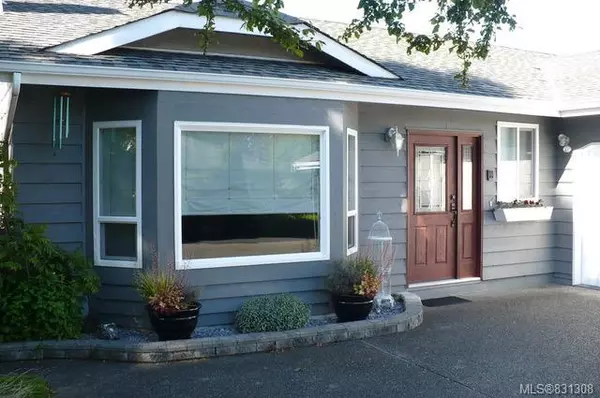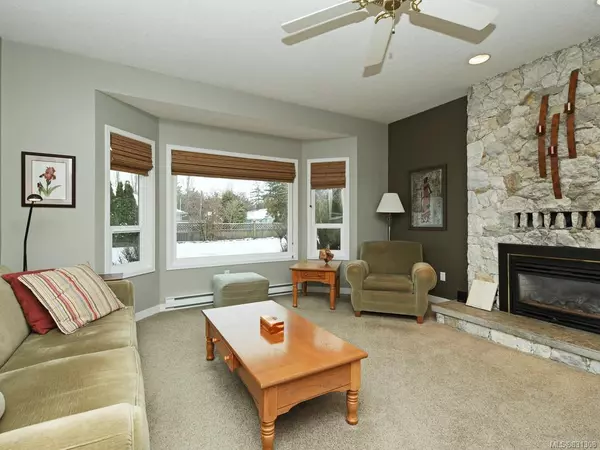$895,000
$899,900
0.5%For more information regarding the value of a property, please contact us for a free consultation.
3 Beds
2 Baths
1,926 SqFt
SOLD DATE : 03/27/2020
Key Details
Sold Price $895,000
Property Type Single Family Home
Sub Type Single Family Detached
Listing Status Sold
Purchase Type For Sale
Square Footage 1,926 sqft
Price per Sqft $464
MLS Listing ID 831308
Sold Date 03/27/20
Style Rancher
Bedrooms 3
Rental Info Unrestricted
Year Built 1983
Annual Tax Amount $3,864
Tax Year 2019
Lot Size 0.260 Acres
Acres 0.26
Property Description
One Level Living at its Best! Walk into this beautiful rancher, see the love & care the home owners have poured into it over the last 20 years. Gorgeous kitchen, large island to sit around for coffee/enjoy making dinner for family & friends overlooking a spacious family room/gas fireplace, added on by the current owners. This kitchen is perfect for the chef in the family, great separate pantry to store all your goodies. This home offers formal dining area, warm inviting sunken living room/gas fireplace. Down the hall you will find 3 beds (1 with Murphy bed), 2 baths. Renovated en-suite, marble shower & vanity plus heated floor for those chilly mornings. Spend many summer days/evenings in the extra large fully fenced yard that is a gardeners delight. Double garage, workshop area, single carport attached for multiple vehicles & the handyman. Transformation of this home is amazing. Located in a great area of Royal Oak close to all amenities, walking trails & buses. Make an appt. today!
Location
Province BC
County Capital Regional District
Area Sw Royal Oak
Direction Southwest
Rooms
Other Rooms Greenhouse, Storage Shed
Main Level Bedrooms 3
Kitchen 1
Interior
Interior Features Breakfast Nook, Ceiling Fan(s), Dining Room, Eating Area, French Doors, Storage
Heating Baseboard, Electric, Natural Gas
Flooring Carpet, Laminate, Linoleum, Wood
Fireplaces Type Family Room, Gas, Living Room
Equipment Central Vacuum
Window Features Bay Window(s),Blinds,Insulated Windows,Screens,Vinyl Frames,Window Coverings
Appliance Dishwasher, Freezer, F/S/W/D, Microwave, Refrigerator
Laundry In House
Exterior
Exterior Feature Balcony/Patio, Fencing: Full, Sprinkler System
Garage Spaces 2.0
Carport Spaces 1
Roof Type Fibreglass Shingle
Handicap Access Ground Level Main Floor, Master Bedroom on Main
Parking Type Carport, Garage Double
Total Parking Spaces 3
Building
Lot Description Level, Panhandle Lot, Private
Building Description Insulation: Ceiling,Insulation: Walls,Stone,Wood, Rancher
Faces Southwest
Foundation Slab
Sewer Sewer To Lot
Water Municipal
Structure Type Insulation: Ceiling,Insulation: Walls,Stone,Wood
Others
Tax ID 000-987-506
Ownership Freehold
Pets Description Aquariums, Birds, Cats, Caged Mammals, Dogs
Read Less Info
Want to know what your home might be worth? Contact us for a FREE valuation!

Our team is ready to help you sell your home for the highest possible price ASAP
Bought with RE/MAX Camosun







