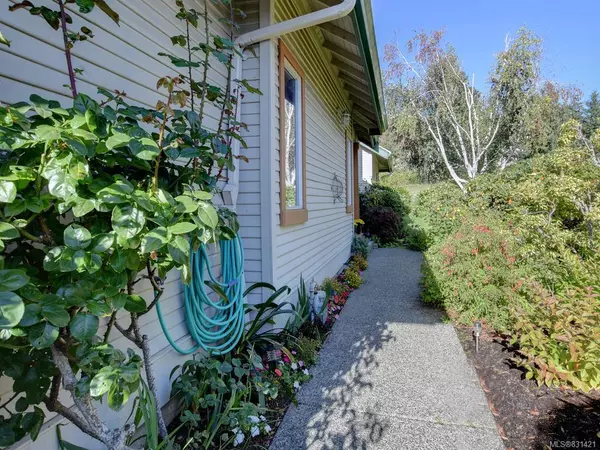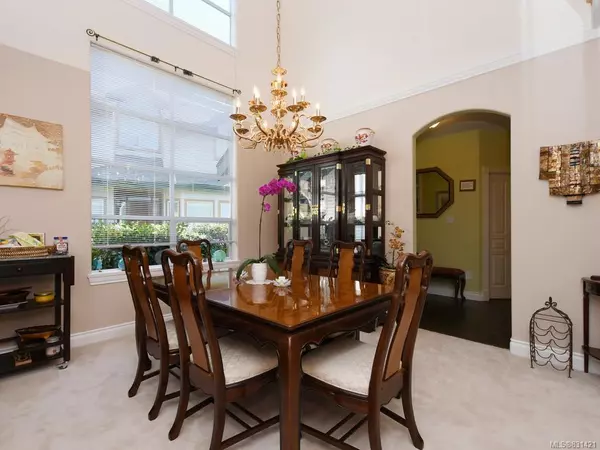$717,000
$734,900
2.4%For more information regarding the value of a property, please contact us for a free consultation.
3 Beds
3 Baths
2,358 SqFt
SOLD DATE : 03/05/2020
Key Details
Sold Price $717,000
Property Type Townhouse
Sub Type Row/Townhouse
Listing Status Sold
Purchase Type For Sale
Square Footage 2,358 sqft
Price per Sqft $304
MLS Listing ID 831421
Sold Date 03/05/20
Style Main Level Entry with Upper Level(s)
Bedrooms 3
HOA Fees $432/mo
Rental Info Some Rentals
Year Built 1993
Annual Tax Amount $3,510
Tax Year 2019
Lot Size 2,613 Sqft
Acres 0.06
Property Description
Come view this gorgeous beautifully maintained Townhouse in sought after Royal Links. Upon entry you will be impressed by how well this home has been cared for the owners. This end unit features an abundance of natural light throughout and is graced by it's 1658 sqft on the main level which includes a main level Master Bd with large 5pc ensuite, large dining rm, cozy living rm and inline family rm with gas fp off the modern updated kitchen. A custom wet bar , exterior back deck, 2pc bath, laundry rm and large double car garage helps complete this level. Upstairs you will find two more large bds and a 4pc bath that serves as an ensuite for one of the bds. The recent upgrades included a new Dakin heat pump with 3 internal units, new corian counter tops and back splash tiling in the kitchen, wood floors , and upgraded wet bar. The Town home also offers an extra long driveway for all your guests. If your looking for that special Town home ,put this one on your list , you will love it!!
Location
Province BC
County Capital Regional District
Area Sw Royal Oak
Direction West
Rooms
Basement Crawl Space, Full
Main Level Bedrooms 1
Kitchen 1
Interior
Interior Features Bar, Closet Organizer, Dining/Living Combo, Eating Area, Storage, Vaulted Ceiling(s)
Heating Baseboard, Electric, Forced Air, Heat Pump, Natural Gas
Flooring Carpet, Tile, Wood
Fireplaces Number 2
Fireplaces Type Family Room, Gas, Living Room
Equipment Central Vacuum, Electric Garage Door Opener, Security System
Fireplace 1
Window Features Bay Window(s),Blinds,Screens,Stained/Leaded Glass,Window Coverings
Appliance Dishwasher, F/S/W/D, Microwave
Laundry In Unit
Exterior
Exterior Feature Balcony/Patio, Sprinkler System
Garage Spaces 2.0
Utilities Available Cable To Lot, Electricity To Lot, Garbage, Natural Gas To Lot, Recycling, Underground Utilities
Amenities Available Private Drive/Road
Roof Type Fibreglass Shingle
Handicap Access Master Bedroom on Main, Wheelchair Friendly
Parking Type Attached, Driveway, Garage Double, Guest
Total Parking Spaces 2
Building
Lot Description Cul-de-sac, Irregular Lot
Building Description Frame Wood,Wood, Main Level Entry with Upper Level(s)
Faces West
Story 2
Foundation Poured Concrete
Sewer Sewer To Lot
Water Municipal, To Lot
Architectural Style West Coast
Structure Type Frame Wood,Wood
Others
HOA Fee Include Garbage Removal,Insurance,Maintenance Grounds,Maintenance Structure,Property Management,Water
Restrictions Building Scheme
Tax ID 018-478-565
Ownership Freehold/Strata
Pets Description Aquariums, Birds, Cats, Caged Mammals, Dogs
Read Less Info
Want to know what your home might be worth? Contact us for a FREE valuation!

Our team is ready to help you sell your home for the highest possible price ASAP
Bought with Royal LePage Coast Capital - Chatterton







