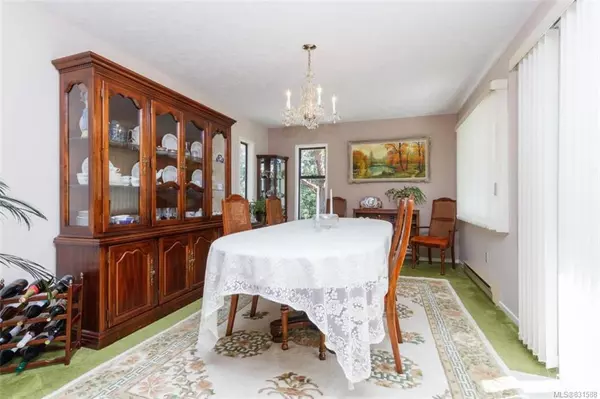$1,030,000
$1,075,000
4.2%For more information regarding the value of a property, please contact us for a free consultation.
5 Beds
3 Baths
2,663 SqFt
SOLD DATE : 03/17/2020
Key Details
Sold Price $1,030,000
Property Type Single Family Home
Sub Type Single Family Detached
Listing Status Sold
Purchase Type For Sale
Square Footage 2,663 sqft
Price per Sqft $386
MLS Listing ID 831588
Sold Date 03/17/20
Style Main Level Entry with Lower Level(s)
Bedrooms 5
Rental Info Unrestricted
Year Built 1952
Annual Tax Amount $4,852
Tax Year 2019
Lot Size 2.500 Acres
Acres 2.5
Property Description
This sunny private 2.5 acre lot in Saanich includes a 5 bd/2.5 bth home with updates over the years. 2660+ fin. sq.ft allows for many scenarios;growing family, home business & easily “suite-able”. Master on main with full ensuite and walk-in closet plus two more beds up with full bath. Large entertainment room with fireplace, separate dining with lovely sunny deck. Kitchen has oak cabinets, eating area with views to the back garden. Large laundry/mud room few steps down. The lower floor features a family room with wood insert fireplace, bar, games room, bedroom and office or can be used as another bedroom plus small workshop area and 1/2 bath. York heat pump keeps this home evenly warm/cool during all seasons. Separate shop with newer roof. Perimeter drainage in 2017, water line 2015. Surrounded by green forest, it's rare to find such a lovely piece of property so close to Victoria. Price to sell below assessed value...Open house Sat Jan 25th. 1-3.
Location
Province BC
County Capital Regional District
Area Sw Royal Oak
Zoning A1-RURAL
Direction Southwest
Rooms
Other Rooms Workshop
Basement Finished
Main Level Bedrooms 3
Kitchen 1
Interior
Interior Features Bar, Breakfast Nook, Dining Room, Workshop
Heating Electric, Heat Pump
Flooring Carpet, Laminate, Linoleum, Wood
Fireplaces Number 2
Fireplaces Type Electric, Family Room, Insert, Living Room, Other
Fireplace 1
Window Features Blinds,Insulated Windows,Vinyl Frames,Window Coverings
Appliance Dishwasher, Freezer, F/S/W/D
Laundry In House
Exterior
Exterior Feature Balcony/Patio
Carport Spaces 2
Roof Type Asphalt Shingle
Handicap Access Master Bedroom on Main
Parking Type Attached, Carport Double, Driveway
Total Parking Spaces 5
Building
Lot Description Pie Shaped Lot, Private, Wooded Lot
Building Description Block,Frame Wood,Insulation: Ceiling,Insulation: Walls,Vinyl Siding,Steel and Concrete, Main Level Entry with Lower Level(s)
Faces Southwest
Foundation Poured Concrete
Sewer Septic System
Water Municipal
Structure Type Block,Frame Wood,Insulation: Ceiling,Insulation: Walls,Vinyl Siding,Steel and Concrete
Others
Tax ID 001-871-030
Ownership Freehold
Pets Description Aquariums, Birds, Cats, Caged Mammals, Dogs
Read Less Info
Want to know what your home might be worth? Contact us for a FREE valuation!

Our team is ready to help you sell your home for the highest possible price ASAP
Bought with RE/MAX Camosun







