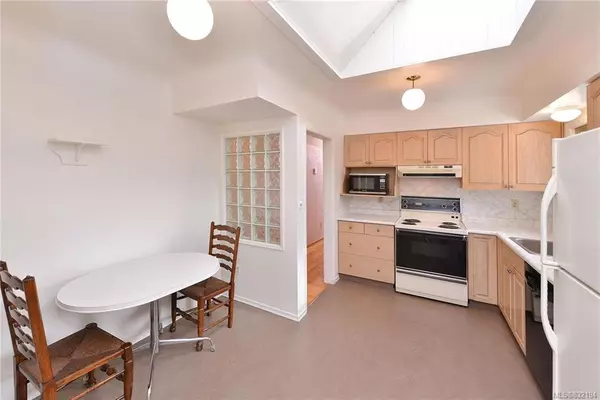$827,000
$825,000
0.2%For more information regarding the value of a property, please contact us for a free consultation.
3 Beds
1 Bath
1,487 SqFt
SOLD DATE : 03/13/2020
Key Details
Sold Price $827,000
Property Type Single Family Home
Sub Type Single Family Detached
Listing Status Sold
Purchase Type For Sale
Square Footage 1,487 sqft
Price per Sqft $556
MLS Listing ID 832194
Sold Date 03/13/20
Style Main Level Entry with Lower Level(s)
Bedrooms 3
Rental Info Unrestricted
Year Built 1956
Annual Tax Amount $4,142
Tax Year 2019
Lot Size 10,454 Sqft
Acres 0.24
Property Description
Classic 1950's home that has been in the same family for years. Situated on a large corner lot, this well cared for home offers beautiful oak flooring throughout the main, entertainment sized living room with fireplace and dining area which has sliding glass doors opening onto huge south facing deck. The kitchen is bright with a skylight and is large enough to accommodate a kitchen table. 3 generous sized bedrooms and a full bathroom complete this level. Downstairs you will find a clean palette which is ready for your ideas. All the systems have been carefully looked after with a newer furnace, heat pump, and thermopane windows. Lot in the back extends past the chain link fence so offers loads of privacy. The bonus of a detached double car garage PLUS an attached single is perfect for the car enthusiast.
Location
Province BC
County Capital Regional District
Area Se Gordon Head
Direction North
Rooms
Basement Unfinished, Walk-Out Access, With Windows
Main Level Bedrooms 3
Kitchen 1
Interior
Interior Features Eating Area
Heating Forced Air, Heat Pump, Oil
Flooring Wood
Fireplaces Number 1
Fireplaces Type Living Room
Fireplace 1
Appliance F/S/W/D
Laundry In House
Exterior
Exterior Feature Balcony/Patio
Garage Spaces 3.0
Roof Type Fibreglass Shingle
Handicap Access Master Bedroom on Main
Parking Type Attached, Garage Triple
Total Parking Spaces 6
Building
Lot Description Cul-de-sac, Corner, Private, Rectangular Lot
Building Description Stucco, Main Level Entry with Lower Level(s)
Faces North
Foundation Poured Concrete
Sewer Sewer To Lot
Water Municipal
Additional Building Potential
Structure Type Stucco
Others
Tax ID 004-479-521
Ownership Freehold
Acceptable Financing Purchaser To Finance
Listing Terms Purchaser To Finance
Pets Description Aquariums, Birds, Cats, Caged Mammals, Dogs
Read Less Info
Want to know what your home might be worth? Contact us for a FREE valuation!

Our team is ready to help you sell your home for the highest possible price ASAP
Bought with Sutton Group West Coast Realty







